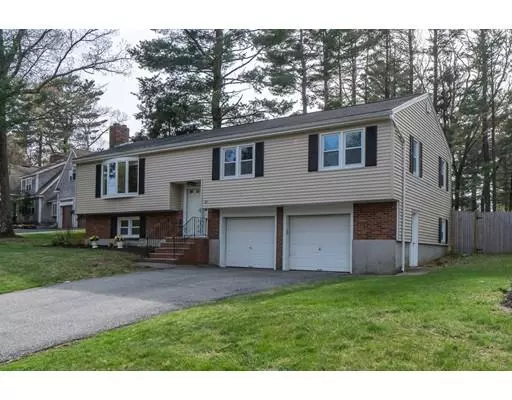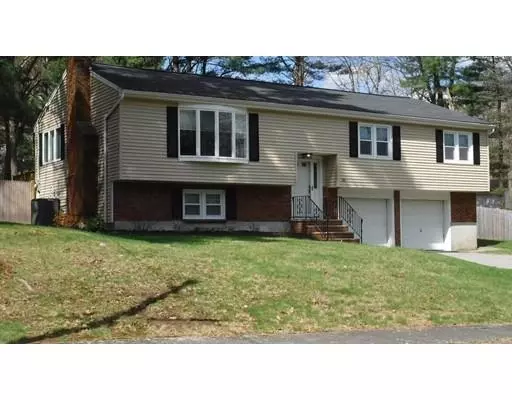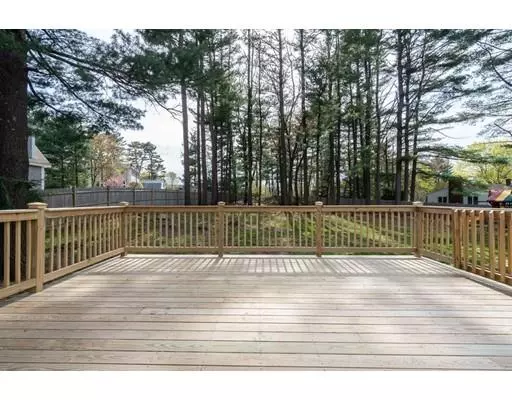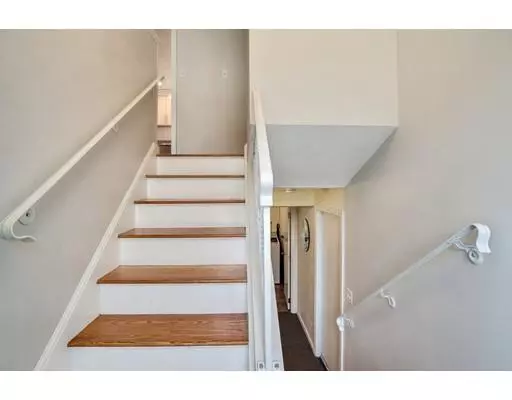$600,000
$599,900
For more information regarding the value of a property, please contact us for a free consultation.
3 Beds
1.5 Baths
2,038 SqFt
SOLD DATE : 06/12/2019
Key Details
Sold Price $600,000
Property Type Single Family Home
Sub Type Single Family Residence
Listing Status Sold
Purchase Type For Sale
Square Footage 2,038 sqft
Price per Sqft $294
MLS Listing ID 72491077
Sold Date 06/12/19
Bedrooms 3
Full Baths 1
Half Baths 1
HOA Y/N false
Year Built 1968
Annual Tax Amount $7,119
Tax Year 2019
Lot Size 0.710 Acres
Acres 0.71
Property Description
This is the one you've been waiting for! On a serene, tree-lined street, this lovely home is in a convenient location, close to major routes, shopping and area amenities, truly a commuter's dream, yet, in very quiet area. Renovated with style and modern flair within the past 5 yrs, this large Split Entry is in immaculate, move-in condition. Enjoy the sunny and spacious open floor plan, excellent for entertaining, including the LR with gas fireplace, large DR with sliders to a brand new giant deck, and bright, airy kitchen with quartz counters and SS appliances. Down the long hall are, a newer full bath, 2 generous bedrooms plus a master bedroom with bath. The finished basement has an inviting family room with wood burning fireplace, a home office or 4th bedroom, and separate laundry room. Features include, vinyl siding, fenced-in level yard, over sized 2 car garage, new CA and gas heat, newer windows, shining HW floors, new interior doors and so much more. Nothing to do, but move in!
Location
State MA
County Essex
Zoning R3
Direction Centre St. to Patricia Rd.
Rooms
Family Room Closet, Flooring - Wall to Wall Carpet
Basement Full, Finished, Interior Entry, Garage Access, Sump Pump
Primary Bedroom Level First
Dining Room Flooring - Hardwood, Window(s) - Picture, Deck - Exterior, Exterior Access, Open Floorplan, Slider
Kitchen Flooring - Hardwood, Countertops - Stone/Granite/Solid, Open Floorplan
Interior
Interior Features Office
Heating Central, Forced Air, Natural Gas
Cooling Central Air
Flooring Tile, Vinyl, Carpet, Hardwood, Flooring - Wall to Wall Carpet
Fireplaces Number 2
Fireplaces Type Family Room, Living Room
Appliance Range, Dishwasher, Disposal, Microwave, Gas Water Heater, Tank Water Heater, Utility Connections for Electric Range, Utility Connections for Electric Dryer
Laundry Flooring - Vinyl, Electric Dryer Hookup, Washer Hookup, In Basement
Exterior
Exterior Feature Rain Gutters
Garage Spaces 2.0
Fence Fenced/Enclosed, Fenced
Community Features Shopping, Medical Facility, Highway Access, House of Worship, Sidewalks
Utilities Available for Electric Range, for Electric Dryer, Washer Hookup
Roof Type Shingle
Total Parking Spaces 4
Garage Yes
Building
Lot Description Cleared
Foundation Concrete Perimeter
Sewer Public Sewer
Water Public
Schools
Elementary Schools Highlands
Middle Schools Holten-Richmond
High Schools Dhs
Others
Senior Community false
Read Less Info
Want to know what your home might be worth? Contact us for a FREE valuation!

Our team is ready to help you sell your home for the highest possible price ASAP
Bought with Ernad Preldzic • RE/MAX Trinity

"My job is to find and attract mastery-based agents to the office, protect the culture, and make sure everyone is happy! "






