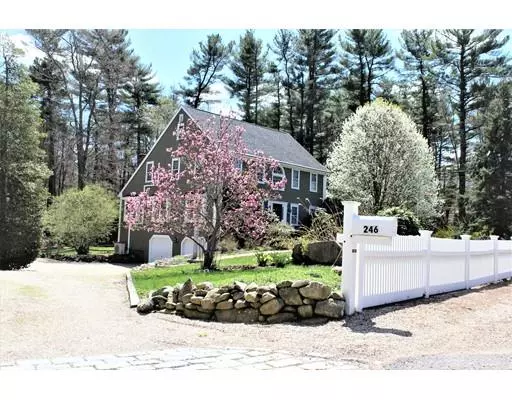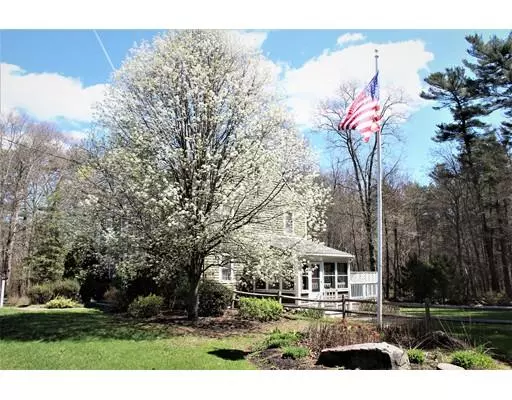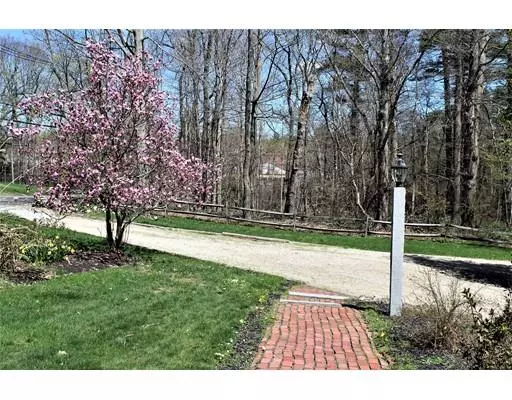$585,000
$599,900
2.5%For more information regarding the value of a property, please contact us for a free consultation.
4 Beds
2.5 Baths
2,012 SqFt
SOLD DATE : 07/08/2019
Key Details
Sold Price $585,000
Property Type Single Family Home
Sub Type Single Family Residence
Listing Status Sold
Purchase Type For Sale
Square Footage 2,012 sqft
Price per Sqft $290
MLS Listing ID 72491476
Sold Date 07/08/19
Style Colonial, Saltbox
Bedrooms 4
Full Baths 2
Half Baths 1
HOA Y/N false
Year Built 1989
Annual Tax Amount $7,896
Tax Year 2019
Lot Size 0.850 Acres
Acres 0.85
Property Description
WELCOME HOME TO THIS CLASSIC AND QUINTESSENTIAL NEW ENGLAND SALT BOX STYLE COLONIAL LOCATED ON A PICTURESQUE COUNTRY ROAD. AS YOU ENTER THE FRONT 2 STORY FOYER YOU WILL FEEL RIGHT AT HOME w/THE OPEN CONCEPT LIVING AREA OF KITCHEN WHICH FEATURES GORGEOUS CHERRY CABINETS, STAINLESS STEEL APPLIANCES, LARGE PENINSULA & DINING AREA. STEP DOWN INTO THE BRIGHT EXPANSIVE FAMILY ROOM PERFECT FOR ENTERTAINING WITH WOOD BURNING BRICK WALL FIREPLACE. BACK SLIDER LEADS OUT TO THE DECK AND HOT TUB SPA OVERLOOKING THE PRIVATE AND BEAUTIFULLY LANDSCAPED PROPERTY WITH FENCED IN BACKYARD. ADDITIONAL BONUS OF THE SCREENED IN PORCH OFF THE KITCHEN TO ENJOY THE SUMMER NIGHTS. SECOND FLOOR OFFERS 4 BEDROOMS INCLUDING THE MASTER BED WITH RECENT HARDWOOD FLOORS, DOUBLE CLOSETS, AND MASTER BATH. TWO CAR GARAGE UNDER WITH PLENTY OF EXTRA BASEMENT STORAGE AREA. BEAUTIFUL FORGE POND PARK LOCATED ACROSS THE STREET OFFERS ATHLETIC FIELDS AND WALKING TRAILS. DON'T MISS OUT ON THIS CLASSIC NEW ENGLAND HOME~
Location
State MA
County Plymouth
Zoning RES
Direction Route 139/Hanover Street to Circuit Street to King Street
Rooms
Family Room Ceiling Fan(s), Flooring - Hardwood, Window(s) - Bay/Bow/Box, Deck - Exterior, Exterior Access, Slider
Basement Partial, Interior Entry, Garage Access, Sump Pump
Primary Bedroom Level Second
Dining Room Closet/Cabinets - Custom Built, Flooring - Hardwood, Chair Rail
Kitchen Closet, Flooring - Stone/Ceramic Tile, Dining Area, Countertops - Stone/Granite/Solid, Cabinets - Upgraded, Stainless Steel Appliances, Peninsula
Interior
Heating Baseboard, Natural Gas
Cooling Ductless
Flooring Tile, Carpet, Hardwood, Flooring - Wood
Fireplaces Number 1
Fireplaces Type Family Room
Appliance Range, Dishwasher, Microwave, Refrigerator, Washer, Dryer, Gas Water Heater, Tank Water Heater, Utility Connections for Electric Range, Utility Connections for Electric Dryer
Laundry First Floor, Washer Hookup
Exterior
Exterior Feature Rain Gutters, Storage, Sprinkler System, Stone Wall
Garage Spaces 2.0
Fence Fenced
Community Features Public Transportation, Shopping, Tennis Court(s), Park, Walk/Jog Trails, Highway Access, Public School
Utilities Available for Electric Range, for Electric Dryer, Washer Hookup
Waterfront false
Roof Type Shingle
Total Parking Spaces 6
Garage Yes
Building
Foundation Concrete Perimeter
Sewer Private Sewer
Water Public
Others
Senior Community false
Read Less Info
Want to know what your home might be worth? Contact us for a FREE valuation!

Our team is ready to help you sell your home for the highest possible price ASAP
Bought with Sheryl Balchunas • Success! Real Estate

"My job is to find and attract mastery-based agents to the office, protect the culture, and make sure everyone is happy! "






