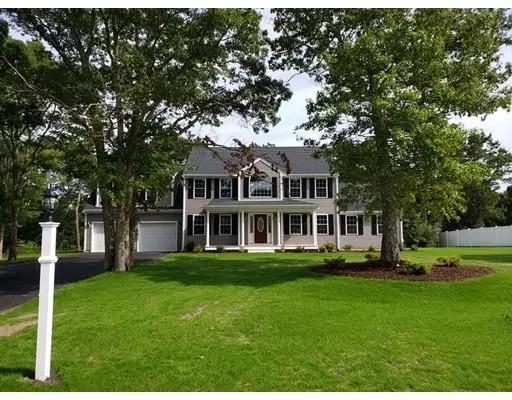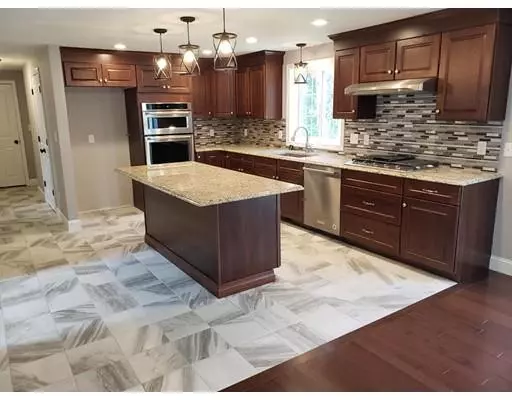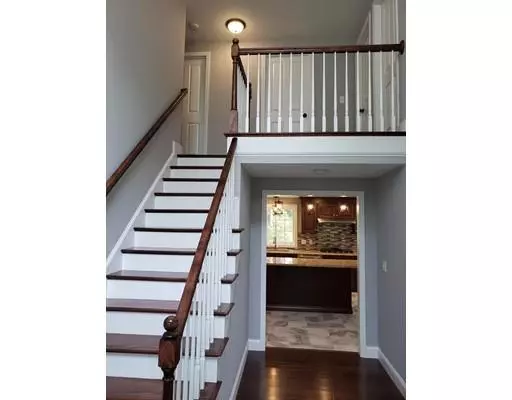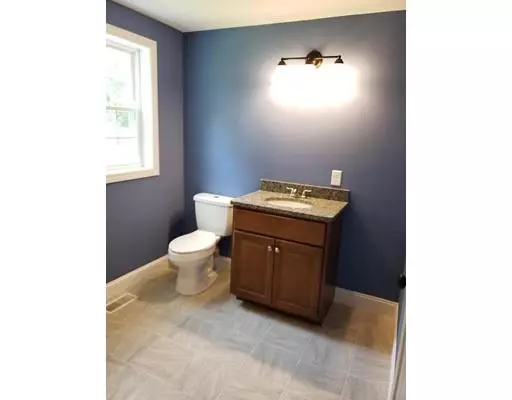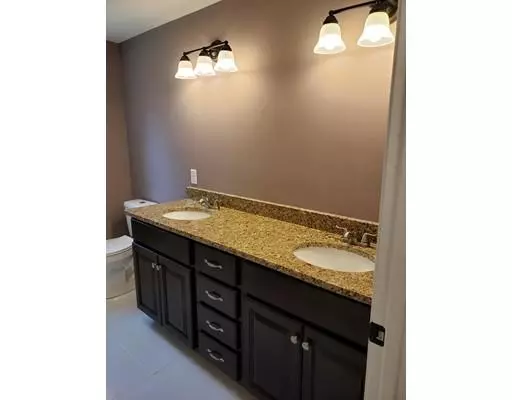$649,000
$649,900
0.1%For more information regarding the value of a property, please contact us for a free consultation.
4 Beds
2.5 Baths
2,856 SqFt
SOLD DATE : 09/06/2019
Key Details
Sold Price $649,000
Property Type Single Family Home
Sub Type Single Family Residence
Listing Status Sold
Purchase Type For Sale
Square Footage 2,856 sqft
Price per Sqft $227
Subdivision Port Of Call
MLS Listing ID 72492522
Sold Date 09/06/19
Style Colonial
Bedrooms 4
Full Baths 2
Half Baths 1
Year Built 2019
Tax Year 2019
Lot Size 0.920 Acres
Acres 0.92
Property Description
WOW - that's the start of your tour- this sprawling colonial is set in a well established neighborhood of similar style and age homes. This home offers open, airy floor plan for entertaining. There is a formal dining and den with glass doors, large eat-in kitchen with sliders to a 12 x 16 ft deck - wood and tile floors AND 23 FT Farmer's Porch - LOTS OF CLOSETS - 2nd level laundry room Plus mud room off the garage - soaring entry with elegant window lighting it - CENTRAL A/C - private master suite with shower that has tile walls and floor - fireplaced first level family room and all built to today's stringent energy standards - Pictured is previously built similar style plan - some items may differ - SEE GALLERY SHOT OF LOT CLEARED - BUILDER WAS ABLE TO SAVE SOME BEAUTIFUL SHADE TREES MIKE'S MOTTO IS: BUILT IT LIKE YOU OWN IT
Location
State MA
County Barnstable
Zoning 1
Direction Over Sagamore Bridge to cape - 1st exit - left at lights- Port of Call on left near ice rink
Rooms
Family Room Flooring - Wood
Basement Full, Interior Entry, Bulkhead
Primary Bedroom Level Second
Dining Room Flooring - Wood
Kitchen Flooring - Wood, Dining Area, Balcony / Deck, Countertops - Stone/Granite/Solid
Interior
Interior Features Mud Room
Heating Forced Air, Natural Gas
Cooling Central Air
Flooring Wood, Tile, Carpet, Flooring - Stone/Ceramic Tile
Fireplaces Number 1
Fireplaces Type Family Room
Appliance Range, Dishwasher, Microwave, Electric Water Heater, Utility Connections for Gas Range, Utility Connections for Electric Dryer
Laundry Second Floor, Washer Hookup
Exterior
Exterior Feature Rain Gutters
Garage Spaces 2.0
Utilities Available for Gas Range, for Electric Dryer, Washer Hookup
Total Parking Spaces 2
Garage Yes
Building
Lot Description Wooded
Foundation Concrete Perimeter
Sewer Private Sewer
Water Public
Others
Senior Community false
Read Less Info
Want to know what your home might be worth? Contact us for a FREE valuation!

Our team is ready to help you sell your home for the highest possible price ASAP
Bought with Jessica Tyler • Coldwell Banker Residential Brokerage - Duxbury

"My job is to find and attract mastery-based agents to the office, protect the culture, and make sure everyone is happy! "

