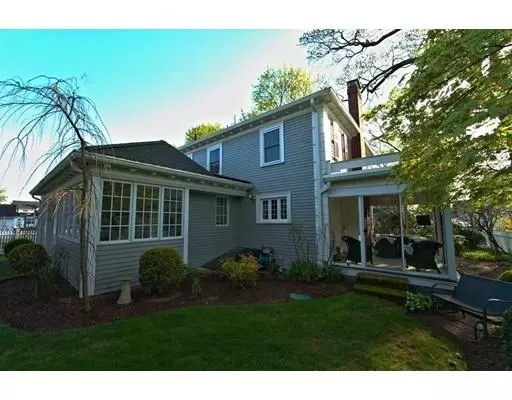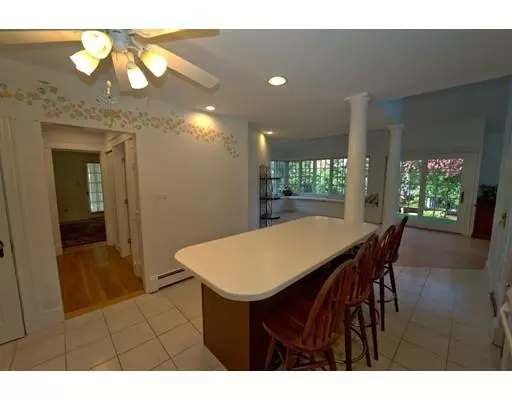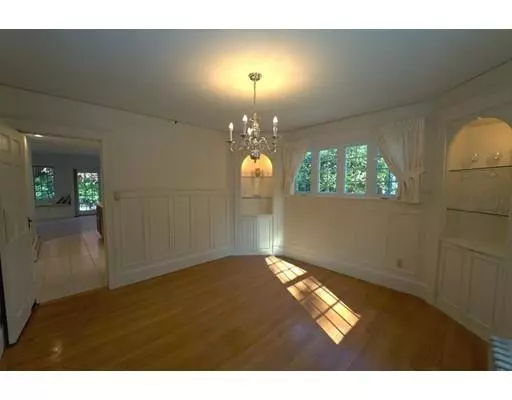$850,000
$879,900
3.4%For more information regarding the value of a property, please contact us for a free consultation.
3 Beds
4 Baths
2,177 SqFt
SOLD DATE : 07/25/2019
Key Details
Sold Price $850,000
Property Type Single Family Home
Sub Type Single Family Residence
Listing Status Sold
Purchase Type For Sale
Square Footage 2,177 sqft
Price per Sqft $390
Subdivision Cunningham Park
MLS Listing ID 72493475
Sold Date 07/25/19
Style Colonial, Georgian
Bedrooms 3
Full Baths 4
Year Built 1929
Annual Tax Amount $9,801
Tax Year 2019
Lot Size 6,098 Sqft
Acres 0.14
Property Description
OPEN HOUSE SUNDAY JUNE 2 12:30 until 2:30PM Perfectly maintained 1930’s colonial in the Cunningham Park section of East Milton offers MORE! Updated Open Concept Kitchen features cherry cabinets, Corian countertops, oversized island with seating for 5 (as well as storage and compactor). Formal front to back living room opens to three season sun room surrounded with sliders. Formal dining room has matching built in lighted corner cabinets. Entire house newly refinished hardwood flooring. 2001 addition open concept kitchen and family room with radiant heat flooring and custom-built ins…surrounded with walls of windows overlooking the professionally landscaped yard, all maintained with sprinkler system Newly replaced energy efficient windows. Close to Boston via highways or mass transport. CALL NOW to schedule your private viewing of this amazing home.
Location
State MA
County Norfolk
Area East Milton
Zoning RC
Direction East Milton Square over expressway to Edge Hill Road Garden St on left, #61 Garden on right
Rooms
Family Room Skylight, Cathedral Ceiling(s), Ceiling Fan(s), Walk-In Closet(s), Closet/Cabinets - Custom Built, Flooring - Laminate, Window(s) - Picture, Exterior Access, High Speed Internet Hookup, Open Floorplan, Recessed Lighting, Remodeled, Slider, Lighting - Overhead
Basement Full, Partially Finished, Interior Entry, Bulkhead, Sump Pump, Concrete
Primary Bedroom Level Second
Dining Room Closet/Cabinets - Custom Built, Flooring - Hardwood, Beadboard
Kitchen Bathroom - Full, Ceiling Fan(s), Flooring - Stone/Ceramic Tile, Countertops - Stone/Granite/Solid, Kitchen Island, Cabinets - Upgraded, Open Floorplan, Recessed Lighting, Remodeled, Gas Stove
Interior
Interior Features Bathroom - With Shower Stall, Ceiling Fan(s), High Speed Internet Hookup, Slider, Bathroom, Sun Room, Internet Available - DSL, High Speed Internet
Heating Steam, Radiant, Natural Gas
Cooling Window Unit(s)
Flooring Tile, Carpet, Hardwood
Fireplaces Number 1
Appliance Range, Dishwasher, Disposal, Trash Compactor, Microwave, Refrigerator, Washer, Dryer, Range Hood, Gas Water Heater, Plumbed For Ice Maker, Utility Connections for Gas Range, Utility Connections for Gas Oven, Utility Connections for Electric Dryer
Laundry Electric Dryer Hookup, Washer Hookup, First Floor
Exterior
Exterior Feature Rain Gutters, Professional Landscaping, Sprinkler System
Fence Fenced/Enclosed
Community Features Public Transportation, Shopping, Pool, Tennis Court(s), Park, Walk/Jog Trails, Medical Facility, Conservation Area, Highway Access, House of Worship, Private School, Public School, T-Station
Utilities Available for Gas Range, for Gas Oven, for Electric Dryer, Washer Hookup, Icemaker Connection
Roof Type Shingle
Total Parking Spaces 3
Garage No
Building
Lot Description Level
Foundation Stone, Irregular
Sewer Public Sewer
Water Public
Others
Senior Community false
Acceptable Financing Contract
Listing Terms Contract
Read Less Info
Want to know what your home might be worth? Contact us for a FREE valuation!

Our team is ready to help you sell your home for the highest possible price ASAP
Bought with Tina Regan-Harrington • Coldwell Banker Residential Brokerage - Milton - Adams St.

"My job is to find and attract mastery-based agents to the office, protect the culture, and make sure everyone is happy! "






