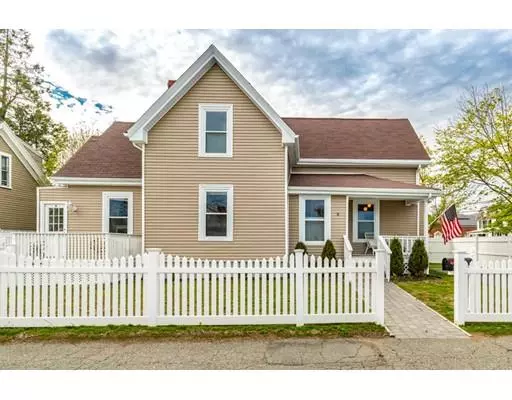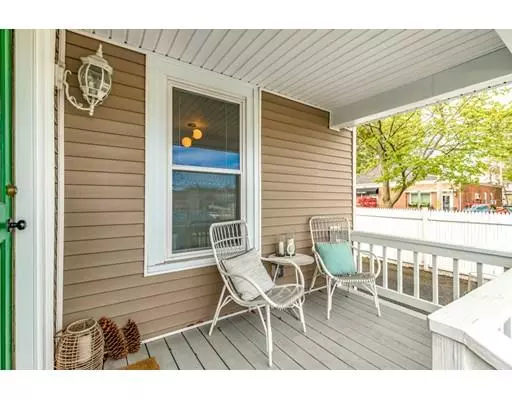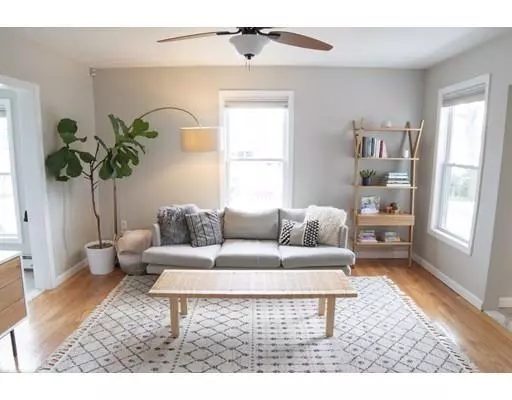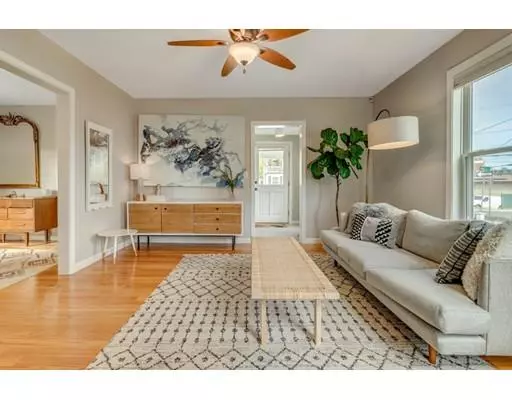$469,000
$469,000
For more information regarding the value of a property, please contact us for a free consultation.
4 Beds
2.5 Baths
1,514 SqFt
SOLD DATE : 07/12/2019
Key Details
Sold Price $469,000
Property Type Single Family Home
Sub Type Single Family Residence
Listing Status Sold
Purchase Type For Sale
Square Footage 1,514 sqft
Price per Sqft $309
MLS Listing ID 72496237
Sold Date 07/12/19
Style Colonial
Bedrooms 4
Full Baths 2
Half Baths 1
HOA Y/N false
Year Built 1900
Annual Tax Amount $5,425
Tax Year 2018
Lot Size 3,920 Sqft
Acres 0.09
Property Description
Looking to live in the heart of downtown Danvers? Here is your chance! Renovated in 2016 this 4 bed, 2.5 bath single family has SO much to offer. First floor features hardwood throughout the living room & dining room, kitchen with white cabinets, black/stainless appliances, granite counters with tile backsplash, tile floor plus a half bath. First floor bedroom suite with 3/4 bath is an excellent master bedroom option or guest room. Upstairs you will find 3 additional bedrooms and a full bath with washer and dryer. Situated on a corner lot with 2 driveways providing parking for 3 cars, low maintenance yard, a deck off the kitchen and an adorable covered porch in the front with great southern exposure completes this property! 2 blocks away from the Danvers Rail Trail, 1 block to Danvers Square and close proximity to all commuter routes & area amenities! Seller will begin reviewing offers after 12pm on Tuesday 05/14/19
Location
State MA
County Essex
Zoning C1A
Direction Elm to Page
Rooms
Basement Full, Unfinished
Primary Bedroom Level First
Dining Room Flooring - Hardwood, Lighting - Overhead
Kitchen Flooring - Stone/Ceramic Tile, Countertops - Stone/Granite/Solid, Recessed Lighting, Remodeled
Interior
Heating Baseboard, Oil
Cooling None
Flooring Tile, Carpet, Hardwood
Appliance Range, Dishwasher, Disposal, Refrigerator, Washer, Dryer, Oil Water Heater, Utility Connections for Gas Range, Utility Connections for Gas Oven
Laundry Second Floor
Exterior
Exterior Feature Rain Gutters
Fence Fenced/Enclosed, Fenced
Community Features Public Transportation, Shopping, Park, Walk/Jog Trails, Medical Facility, Bike Path, Conservation Area, Highway Access, House of Worship, Marina, Private School, Public School
Utilities Available for Gas Range, for Gas Oven
Roof Type Shingle
Total Parking Spaces 3
Garage No
Building
Lot Description Level
Foundation Stone
Sewer Public Sewer
Water Public
Schools
Middle Schools Holton Richmond
High Schools Dhs
Others
Senior Community false
Read Less Info
Want to know what your home might be worth? Contact us for a FREE valuation!

Our team is ready to help you sell your home for the highest possible price ASAP
Bought with Pam Spiros • Coldwell Banker Residential Brokerage - Beverly

"My job is to find and attract mastery-based agents to the office, protect the culture, and make sure everyone is happy! "






