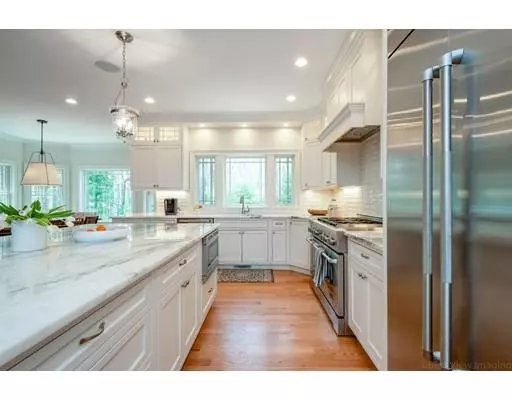$1,470,000
$1,495,000
1.7%For more information regarding the value of a property, please contact us for a free consultation.
5 Beds
5 Baths
5,629 SqFt
SOLD DATE : 08/01/2019
Key Details
Sold Price $1,470,000
Property Type Single Family Home
Sub Type Single Family Residence
Listing Status Sold
Purchase Type For Sale
Square Footage 5,629 sqft
Price per Sqft $261
Subdivision Hanover Hill
MLS Listing ID 72496505
Sold Date 08/01/19
Style Colonial, Shingle
Bedrooms 5
Full Baths 4
Half Baths 2
HOA Y/N true
Year Built 2014
Annual Tax Amount $26,539
Tax Year 2019
Lot Size 2.010 Acres
Acres 2.01
Property Description
Reminiscent of a coastal New England cottage, this spectacular shingled gambrel colonial exudes refined elegance & luxurious charm in a thoughtful, welcoming open floor plan designed for today's living. A colorful manicured entryway accentuated by an expansive covered porch with granite steps, prominent columns & a stained bead board ceiling is the perfect compliment to this beautiful home. Warm hues of neutral whites, blues & grey's adorn the floors, walls & custom cabinetry throughout. A stunningly beautiful Chef's kitchen - anchored by an expansive marble topped center island - opens gracefully to both formal & informal dining areas, and a fireplace'd family room. Natural light beaming through walls of windows framing the sun room will lure you in for quiet relaxation. Four bedrooms - including an en-suite master with a gorgeous marble bath - and 2 additional full baths completes the 2nd floor. Finished walk-out lower level with greatroom, bedroom, full & 1/2 bath!
Location
State MA
County Middlesex
Zoning RES B
Direction Route 225 (Westford Street) to Johnson Road.
Rooms
Family Room Flooring - Hardwood, Recessed Lighting
Basement Full, Partially Finished, Walk-Out Access, Interior Entry, Radon Remediation System
Primary Bedroom Level Second
Dining Room Flooring - Hardwood, Wainscoting
Kitchen Dining Area, Countertops - Stone/Granite/Solid, Kitchen Island, Open Floorplan, Recessed Lighting
Interior
Interior Features Bathroom - Half, Closet/Cabinets - Custom Built, Recessed Lighting, Closet, Bathroom - Full, Bathroom - Tiled With Tub & Shower, Countertops - Stone/Granite/Solid, Mud Room, Sun Room, Study, Great Room, Bathroom, Wired for Sound
Heating Central, Forced Air, Natural Gas
Cooling Central Air
Flooring Tile, Carpet, Laminate, Hardwood, Flooring - Stone/Ceramic Tile, Flooring - Hardwood, Flooring - Wall to Wall Carpet
Fireplaces Number 1
Fireplaces Type Family Room
Appliance Range, Oven, Dishwasher, Microwave, Refrigerator, Water Treatment, Range Hood, Water Softener, Gas Water Heater, Tank Water Heaterless, Plumbed For Ice Maker, Utility Connections for Gas Range, Utility Connections for Gas Oven, Utility Connections for Gas Dryer, Utility Connections for Electric Dryer
Laundry Flooring - Stone/Ceramic Tile, Electric Dryer Hookup, Gas Dryer Hookup, Washer Hookup, Second Floor
Exterior
Exterior Feature Rain Gutters, Professional Landscaping, Sprinkler System, Stone Wall
Garage Spaces 3.0
Community Features Shopping, Walk/Jog Trails, Golf, Bike Path, Conservation Area
Utilities Available for Gas Range, for Gas Oven, for Gas Dryer, for Electric Dryer, Washer Hookup, Icemaker Connection
Waterfront false
Roof Type Shingle
Total Parking Spaces 4
Garage Yes
Building
Lot Description Corner Lot, Easements
Foundation Concrete Perimeter
Sewer Private Sewer
Water Private
Schools
Elementary Schools Carlisle
Middle Schools Carlisle
High Schools Cchs
Others
Acceptable Financing Contract
Listing Terms Contract
Read Less Info
Want to know what your home might be worth? Contact us for a FREE valuation!

Our team is ready to help you sell your home for the highest possible price ASAP
Bought with Amy Barrett • Barrett Sotheby's International Realty

"My job is to find and attract mastery-based agents to the office, protect the culture, and make sure everyone is happy! "






