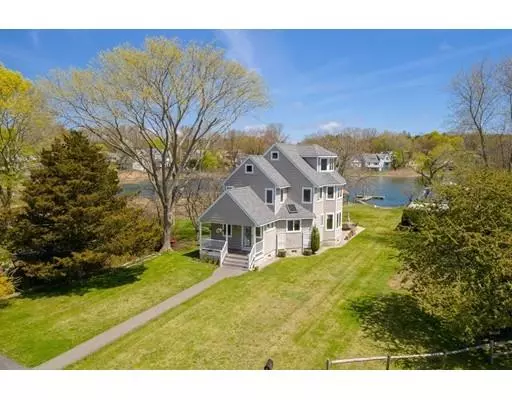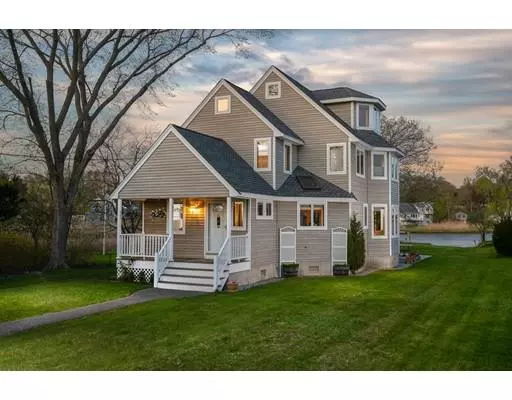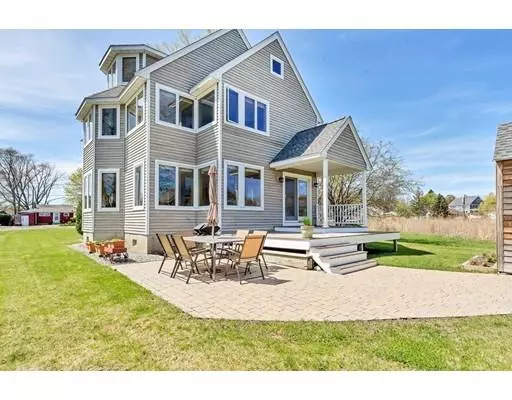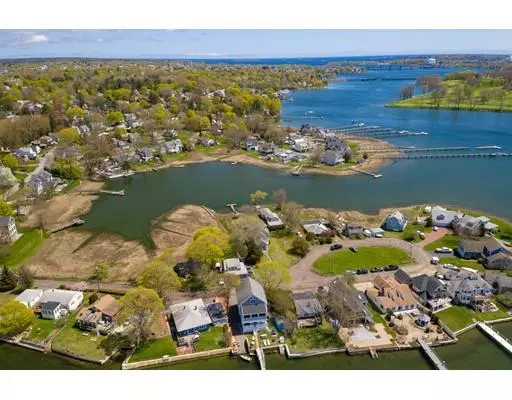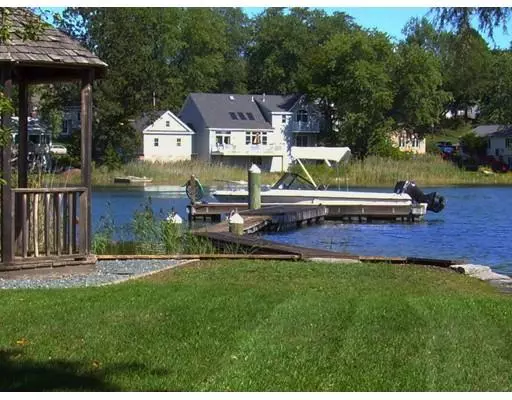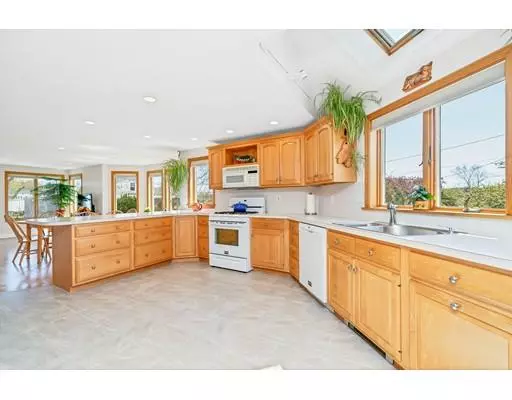$710,000
$724,500
2.0%For more information regarding the value of a property, please contact us for a free consultation.
3 Beds
2 Baths
2,351 SqFt
SOLD DATE : 08/05/2019
Key Details
Sold Price $710,000
Property Type Single Family Home
Sub Type Single Family Residence
Listing Status Sold
Purchase Type For Sale
Square Footage 2,351 sqft
Price per Sqft $301
MLS Listing ID 72500735
Sold Date 08/05/19
Style Contemporary, Victorian
Bedrooms 3
Full Baths 2
Year Built 1996
Annual Tax Amount $8,026
Tax Year 2019
Lot Size 0.320 Acres
Acres 0.32
Property Description
NEWLY PRICED AND OPEN SATURDAY JUNE 8, FROM 2:00 TO 4:00 PM--Welcome to this amazing WATERFRONT home ensconced along the Danvers River. This 2,351 sf 3 story home was custom built in 1996. The home looks and feels new due to the care performed annually. Situated on a 13,846 sf lot with a 20 ft dock perfect for boating or relaxing while you enjoy the natural surroundings. 1st floor features an open concept style kitchen,dining room, living room with views of the water or nature from every window. Kitchen includes maple cabinets, tiled backsplash,tile floor,pantry,storage draws w/ chefs desk,bookcase storage,tons of counter space w/ wrap around peninsula and skyliight. Dining/living rm has HW flooring,recess lighting,access to back deck,patio,yard,gazebo,and dock. Full bath, laundry and utilities are also on the 1st floor. 2nd floor features 13x11 full bath with soaking tub, 2 large bedrooms " either could be a master" along with a 11x10 3rd bedroom. 3rd floor has BONUS ROOM!
Location
State MA
County Essex
Zoning R2
Direction Bradstreet to Doty to Tibbetts
Rooms
Basement Crawl Space, Concrete
Primary Bedroom Level Second
Dining Room Flooring - Hardwood, Window(s) - Bay/Bow/Box, Open Floorplan
Kitchen Skylight, Flooring - Stone/Ceramic Tile, Dining Area, Breakfast Bar / Nook, Cabinets - Upgraded, Open Floorplan, Recessed Lighting, Gas Stove, Peninsula, Lighting - Overhead
Interior
Interior Features Attic Access, Cable Hookup, Study, Central Vacuum
Heating Baseboard, Natural Gas
Cooling None
Flooring Tile, Hardwood, Flooring - Hardwood
Appliance Range, Dishwasher, Disposal, Microwave, Refrigerator, Washer, Dryer, Vacuum System, Gas Water Heater, Tank Water Heater, Utility Connections for Gas Range, Utility Connections for Gas Dryer
Laundry Flooring - Stone/Ceramic Tile, First Floor, Washer Hookup
Exterior
Exterior Feature Storage, Professional Landscaping, Decorative Lighting, Garden
Community Features Public Transportation, Shopping, Park, Medical Facility, Conservation Area, Highway Access, House of Worship, Marina, Private School, Public School, T-Station
Utilities Available for Gas Range, for Gas Dryer, Washer Hookup
Waterfront Description Waterfront, Beach Front, Navigable Water, River, Dock/Mooring, Frontage, Access, Direct Access, Private, River, 1/2 to 1 Mile To Beach, Beach Ownership(Public)
View Y/N Yes
View Scenic View(s)
Roof Type Shingle
Total Parking Spaces 3
Garage No
Building
Lot Description Cul-De-Sac, Level, Marsh
Foundation Concrete Perimeter, Irregular
Sewer Public Sewer
Water Public
Schools
Elementary Schools Riverside
Middle Schools Holten
High Schools Danvers
Others
Senior Community false
Read Less Info
Want to know what your home might be worth? Contact us for a FREE valuation!

Our team is ready to help you sell your home for the highest possible price ASAP
Bought with Robin Martyn • Churchill Properties

"My job is to find and attract mastery-based agents to the office, protect the culture, and make sure everyone is happy! "

