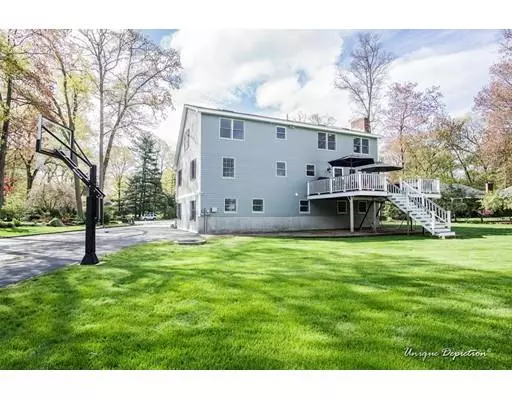$842,000
$829,000
1.6%For more information regarding the value of a property, please contact us for a free consultation.
5 Beds
3 Baths
3,173 SqFt
SOLD DATE : 07/23/2019
Key Details
Sold Price $842,000
Property Type Single Family Home
Sub Type Single Family Residence
Listing Status Sold
Purchase Type For Sale
Square Footage 3,173 sqft
Price per Sqft $265
Subdivision Indian Ridge Country Club
MLS Listing ID 72501428
Sold Date 07/23/19
Style Cape
Bedrooms 5
Full Baths 3
HOA Y/N false
Year Built 1978
Annual Tax Amount $9,449
Tax Year 2019
Lot Size 0.640 Acres
Acres 0.64
Property Description
Beautifully situated at the end of a sought after cul de sac just steps from INDIAN RIDGE COUNTRY CLUB this recently renovated 3,000+ square foot, 4/5 bedroom, 3 full bath multi level home is truly exceptional! Enjoy cooking in your BRAND NEW KITCHEN with new white cabinets, quartz counter tops, SS appliances and gleaming hardwood floors which opens to the dining area and deck. Perfect for entertaining! Too many updates to mention including baths, high end gas heating system and central air. Enjoy a unique open floor plan which includes plenty of living space, cathedral ceilings, exposed beam and 2 gorgeous fireplaces. The second floor master bedroom suite boasts cathedral ceiling and skylight. Oversized 2 car garage with loft above and large deck overlooking beautifully manicured yard all on over half an acre and walking distance to the desired Sanborn School. Minutes to both commuter train locations as well as Rt. 93 and 495. A fabulous home in a premier neighborhood. Don't miss out!
Location
State MA
County Essex
Zoning SRB
Direction Lovejoy to Iroquois to Cherokee
Rooms
Family Room Cathedral Ceiling(s), Ceiling Fan(s), Beamed Ceilings, Closet/Cabinets - Custom Built, Flooring - Hardwood, Chair Rail, Recessed Lighting, Wainscoting
Basement Full, Finished
Primary Bedroom Level Second
Dining Room Flooring - Hardwood, Deck - Exterior, Exterior Access
Kitchen Flooring - Hardwood, Countertops - Stone/Granite/Solid, Countertops - Upgraded, Cabinets - Upgraded, Recessed Lighting, Remodeled, Stainless Steel Appliances
Interior
Interior Features Recessed Lighting, Closet - Double, Den, Bonus Room
Heating Baseboard, Electric Baseboard, Natural Gas, Fireplace(s)
Cooling Central Air
Flooring Tile, Carpet, Hardwood, Wood Laminate, Flooring - Wall to Wall Carpet, Flooring - Laminate, Flooring - Hardwood
Fireplaces Number 2
Fireplaces Type Family Room
Appliance Range, Dishwasher, Disposal, Microwave, Refrigerator, Washer, Dryer, Gas Water Heater, Utility Connections for Electric Range, Utility Connections for Electric Dryer
Laundry Washer Hookup
Exterior
Exterior Feature Rain Gutters, Professional Landscaping, Sprinkler System
Garage Spaces 2.0
Fence Fenced/Enclosed, Fenced
Community Features Public Transportation, Shopping, Pool, Tennis Court(s), Park, Walk/Jog Trails, Golf, Medical Facility, Private School, Public School, T-Station
Utilities Available for Electric Range, for Electric Dryer, Washer Hookup
Waterfront false
Roof Type Shingle
Total Parking Spaces 6
Garage Yes
Building
Lot Description Cul-De-Sac, Level
Foundation Concrete Perimeter
Sewer Public Sewer
Water Public
Schools
Elementary Schools Sanborn
Middle Schools West
High Schools Andover Hs
Others
Senior Community false
Acceptable Financing Contract
Listing Terms Contract
Read Less Info
Want to know what your home might be worth? Contact us for a FREE valuation!

Our team is ready to help you sell your home for the highest possible price ASAP
Bought with Qingyan Zhang • LAER Realty Partners

"My job is to find and attract mastery-based agents to the office, protect the culture, and make sure everyone is happy! "






