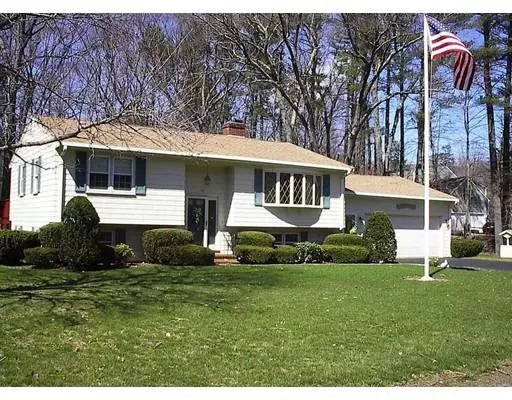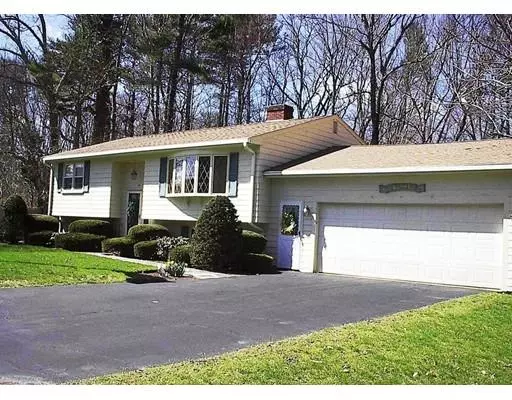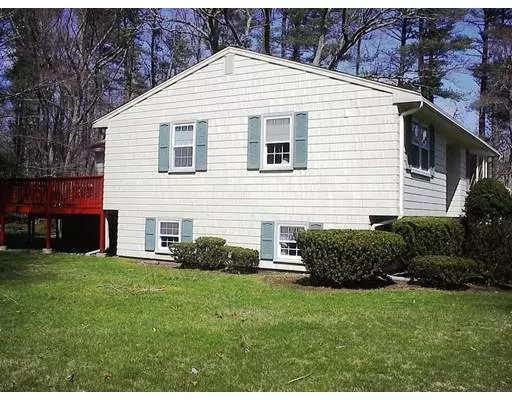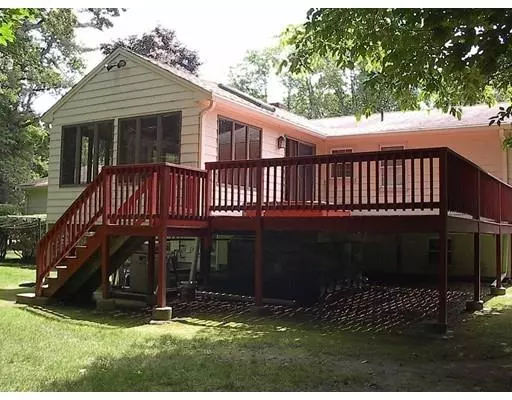$420,000
$429,000
2.1%For more information regarding the value of a property, please contact us for a free consultation.
4 Beds
1 Bath
1,960 SqFt
SOLD DATE : 10/30/2019
Key Details
Sold Price $420,000
Property Type Single Family Home
Sub Type Single Family Residence
Listing Status Sold
Purchase Type For Sale
Square Footage 1,960 sqft
Price per Sqft $214
MLS Listing ID 72501971
Sold Date 10/30/19
Bedrooms 4
Full Baths 1
HOA Y/N false
Year Built 1966
Annual Tax Amount $6,358
Tax Year 2018
Lot Size 0.800 Acres
Acres 0.8
Property Description
The original owner of this much loved custom built home in a sought after North Hanover location convenient to schools, commuter train, highways, shopping and town amenities, is downsizing. Make it yours and create new happy memories! 2 FPs, spacious open kitchen/dining area w/French doors to a beautiful adjoining sun splashed family room addition w/quality finishes, beamed cath. ceil, skylights, Andersen windows & glass doors to 24x17 sundeck! The finished lower level w/ 2nd family room, 2 bedrooms & game room/office offers countless options to suit your family's lifestyle! Added features include great closet space, oversized 2-car attd. garage w/remote door openers and built-in work bench; security system, lawn irrigation system, and utility shed for added storage! Enjoy your leisure time relaxing on the sundeck overlooking the private backyard bordered by woodlands! This is a home you will be proud to own! Must see to truly appreciate! BRAND NEW 5 BEDROOM TITLE 5 SEPTIC SYSTEM!
Location
State MA
County Plymouth
Area North Hanover
Zoning Res
Direction West of Whiting Street Intersection
Rooms
Family Room Skylight, Cathedral Ceiling(s), Ceiling Fan(s), Beamed Ceilings, Flooring - Wall to Wall Carpet, Deck - Exterior, Wainscoting
Basement Full, Finished, Walk-Out Access, Interior Entry, Sump Pump, Concrete
Primary Bedroom Level First
Dining Room Flooring - Vinyl, French Doors, Open Floorplan
Kitchen Flooring - Vinyl, Dining Area, Countertops - Stone/Granite/Solid, French Doors, Open Floorplan
Interior
Interior Features Closet, Game Room, Central Vacuum, High Speed Internet
Heating Baseboard, Natural Gas
Cooling Wall Unit(s)
Flooring Tile, Vinyl, Carpet, Hardwood, Flooring - Wall to Wall Carpet
Fireplaces Number 2
Fireplaces Type Living Room
Appliance Range, Dishwasher, Gas Water Heater, Tank Water Heater, Utility Connections for Gas Range, Utility Connections for Gas Oven, Utility Connections for Gas Dryer
Laundry Gas Dryer Hookup, Washer Hookup, In Basement
Exterior
Exterior Feature Rain Gutters, Storage, Sprinkler System
Garage Spaces 2.0
Community Features Public Transportation, Shopping, Tennis Court(s), Park, Walk/Jog Trails, Stable(s), Golf, Medical Facility, Bike Path, Conservation Area, Highway Access, House of Worship, Public School, T-Station
Utilities Available for Gas Range, for Gas Oven, for Gas Dryer
Waterfront false
Roof Type Shingle
Total Parking Spaces 4
Garage Yes
Building
Lot Description Wooded, Easements, Level
Foundation Concrete Perimeter
Sewer Private Sewer
Water Public
Schools
Elementary Schools Cedar Elem
Middle Schools Hanover Middle
High Schools Hanover High
Others
Senior Community false
Read Less Info
Want to know what your home might be worth? Contact us for a FREE valuation!

Our team is ready to help you sell your home for the highest possible price ASAP
Bought with Dawne Gillan • Jack Conway & Co, Inc.

"My job is to find and attract mastery-based agents to the office, protect the culture, and make sure everyone is happy! "






