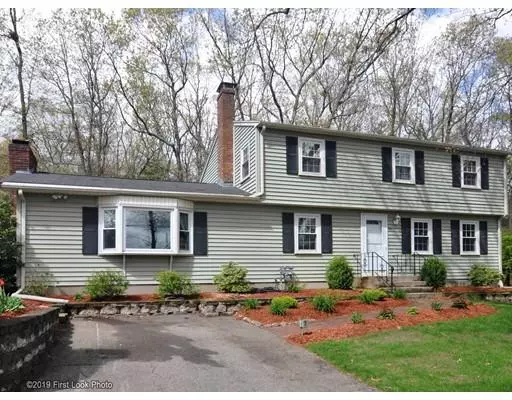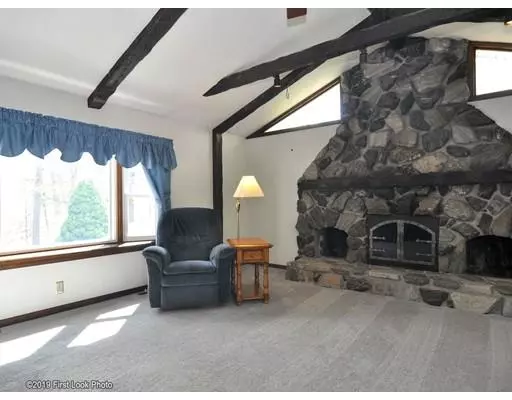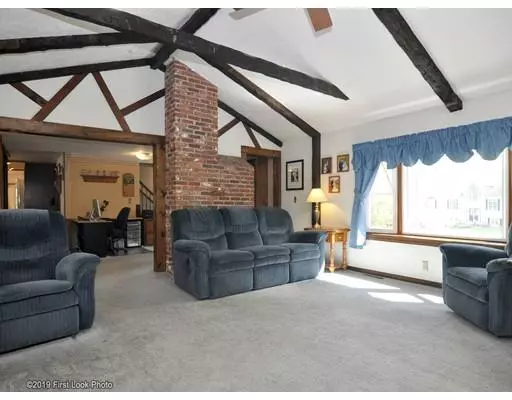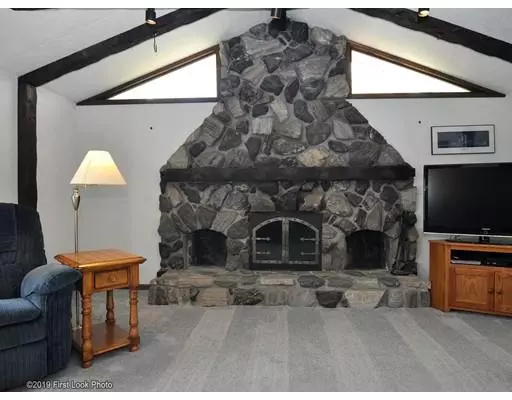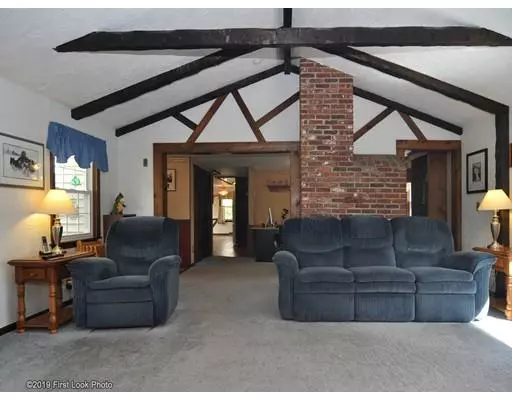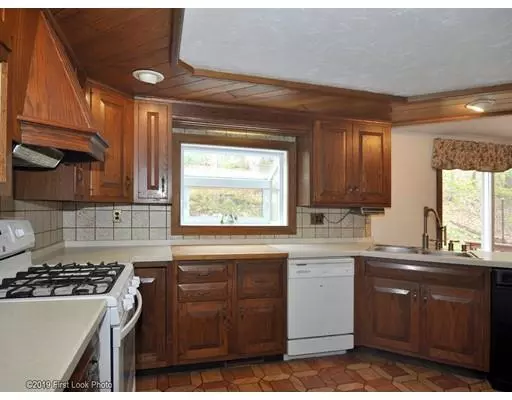$365,000
$374,900
2.6%For more information regarding the value of a property, please contact us for a free consultation.
4 Beds
1.5 Baths
1,928 SqFt
SOLD DATE : 07/31/2019
Key Details
Sold Price $365,000
Property Type Single Family Home
Sub Type Single Family Residence
Listing Status Sold
Purchase Type For Sale
Square Footage 1,928 sqft
Price per Sqft $189
MLS Listing ID 72504544
Sold Date 07/31/19
Style Colonial, Garrison
Bedrooms 4
Full Baths 1
Half Baths 1
HOA Y/N false
Year Built 1965
Annual Tax Amount $4,901
Tax Year 2019
Lot Size 0.740 Acres
Acres 0.74
Property Description
Well cared for Garrison Colonial in convenient location. Spacious kitchen with lots of cabinets and separate eating area with sliders to oversized deck. Celebrate holidays and special occasions in the sunny formal Dining Room with hardwoods. Spacious Family Room is the gathering room for entertaining and features a beamed cathedral ceiling, 2 bay windows and large stone fireplace; the focal point of the room. Home office/Den with second fireplace overlooks the front yard. Half bath completes the first level.The second level has four bedrooms; all with hardwoods and ample closets space and the main bath. The lower level is partially finished with a play room and study/other space. Vinyl Siding, Vinyl Windows, Newer Roof, Central A/C. Close to highways, shopping and schools.
Location
State MA
County Norfolk
Zoning Res
Direction Rt 106, Hillside,
Rooms
Family Room Cathedral Ceiling(s), Ceiling Fan(s), Beamed Ceilings, Flooring - Wall to Wall Carpet, Window(s) - Bay/Bow/Box, Cable Hookup
Basement Full, Partially Finished, Interior Entry, Bulkhead, Concrete
Primary Bedroom Level First
Dining Room Flooring - Hardwood
Kitchen Flooring - Stone/Ceramic Tile, Dining Area, Deck - Exterior, Exterior Access, Recessed Lighting, Slider
Interior
Interior Features Closet, Den, Play Room
Heating Forced Air, Natural Gas, Fireplace(s)
Cooling Central Air
Flooring Wood, Tile, Carpet, Flooring - Wall to Wall Carpet
Fireplaces Number 2
Fireplaces Type Family Room
Appliance Range, Dishwasher, Trash Compactor, Refrigerator, Washer, Dryer, Utility Connections for Gas Range, Utility Connections for Gas Dryer
Laundry In Basement, Washer Hookup
Exterior
Exterior Feature Rain Gutters
Community Features Shopping, Pool, Tennis Court(s), Park, Walk/Jog Trails, Stable(s), Medical Facility, Conservation Area, Highway Access, House of Worship, Public School
Utilities Available for Gas Range, for Gas Dryer, Washer Hookup, Generator Connection
Roof Type Shingle
Total Parking Spaces 6
Garage No
Building
Lot Description Wooded, Sloped
Foundation Concrete Perimeter
Sewer Private Sewer
Water Private
Schools
Elementary Schools Jackson/Woods
Middle Schools Kp North
High Schools Kp Hs
Others
Senior Community false
Acceptable Financing Contract
Listing Terms Contract
Read Less Info
Want to know what your home might be worth? Contact us for a FREE valuation!

Our team is ready to help you sell your home for the highest possible price ASAP
Bought with Asir Samrout • Commonwealth Standard Realty Advisors

"My job is to find and attract mastery-based agents to the office, protect the culture, and make sure everyone is happy! "

