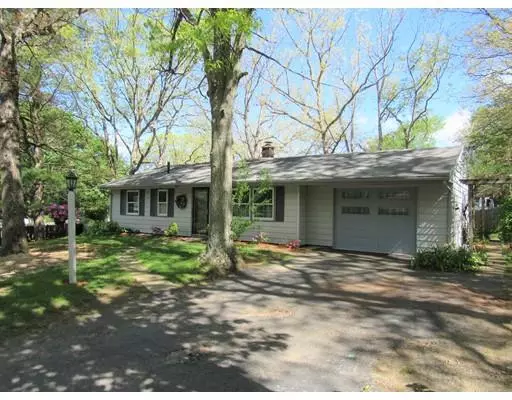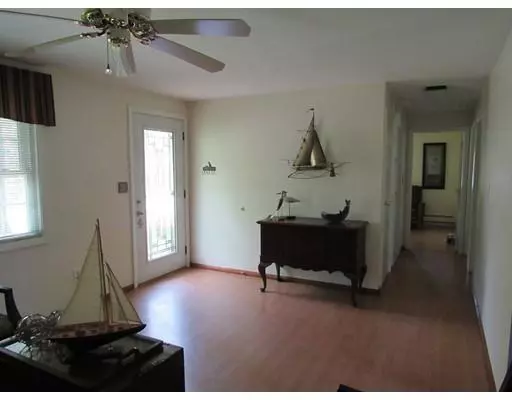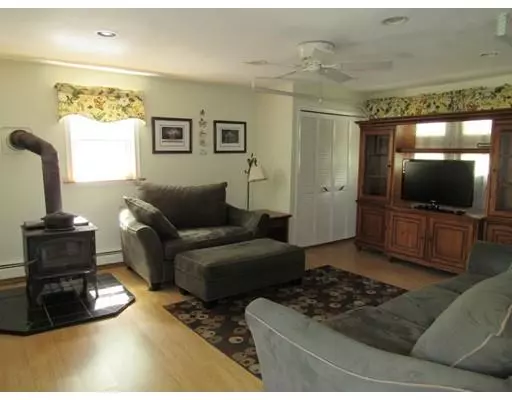$294,000
$299,000
1.7%For more information regarding the value of a property, please contact us for a free consultation.
3 Beds
1 Bath
1,194 SqFt
SOLD DATE : 10/01/2019
Key Details
Sold Price $294,000
Property Type Single Family Home
Sub Type Single Family Residence
Listing Status Sold
Purchase Type For Sale
Square Footage 1,194 sqft
Price per Sqft $246
Subdivision Weathersfield
MLS Listing ID 72504652
Sold Date 10/01/19
Style Ranch
Bedrooms 3
Full Baths 1
HOA Y/N false
Year Built 1964
Annual Tax Amount $3,553
Tax Year 2019
Lot Size 10,890 Sqft
Acres 0.25
Property Description
Great neighborhood. This home has many upgrades. New oversized Harvey replacement windows throughout with custom window treatments. All closet doors are solid wood in the bedrooms. Every room has a fan or fan/light This home has 3 zone heating.. Kitchen features upgraded cabinets with a Lazy Susan and steel chrome plated sliders in cabinets for easy access to your groceries, all appliances, under counter lighting, mounted TV on the wall, an extra deep sink and ceramic tile flooring. Bath has been updated with a new vanity and flooring. Tiled tub/shower area, linen closet and heat lamp. This corner lot has a fenced in back yard with an attached shed to the house as well as an extra 8X14 Reeds Ferry shed for extra storage & small shed off house 8X10. Enjoy all of perennials everywhere for lots of color. Cement patio with indoor/outdoor carpeting. New Septic system being installed next month and new driveway. Only minutes to Route 495 and shopping! 5 miles to the T station in Franklin.
Location
State MA
County Norfolk
Zoning RES
Direction Hartford Ave to Nason St to Patricia Rd
Rooms
Family Room Ceiling Fan(s), Closet, Flooring - Laminate, Recessed Lighting
Primary Bedroom Level First
Kitchen Ceiling Fan(s), Flooring - Stone/Ceramic Tile, Dining Area, Cabinets - Upgraded, Chair Rail, Remodeled
Interior
Heating Baseboard, Oil
Cooling None
Flooring Tile, Laminate
Appliance Range, Dishwasher, Microwave, Refrigerator, Washer, Dryer, Tank Water Heaterless, Utility Connections for Electric Range, Utility Connections for Electric Dryer
Laundry First Floor, Washer Hookup
Exterior
Exterior Feature Rain Gutters, Storage
Fence Fenced/Enclosed, Fenced
Community Features Shopping, Medical Facility, Highway Access
Utilities Available for Electric Range, for Electric Dryer, Washer Hookup
Waterfront false
Roof Type Shingle
Total Parking Spaces 4
Garage No
Building
Lot Description Corner Lot
Foundation Slab
Sewer Private Sewer
Water Public
Schools
Elementary Schools Stallbrook Elem
Middle Schools Middle School
High Schools Bellingham High
Others
Senior Community false
Acceptable Financing Contract
Listing Terms Contract
Read Less Info
Want to know what your home might be worth? Contact us for a FREE valuation!

Our team is ready to help you sell your home for the highest possible price ASAP
Bought with Nicole DeCristofaro • RE/MAX On The River, Inc.

"My job is to find and attract mastery-based agents to the office, protect the culture, and make sure everyone is happy! "






