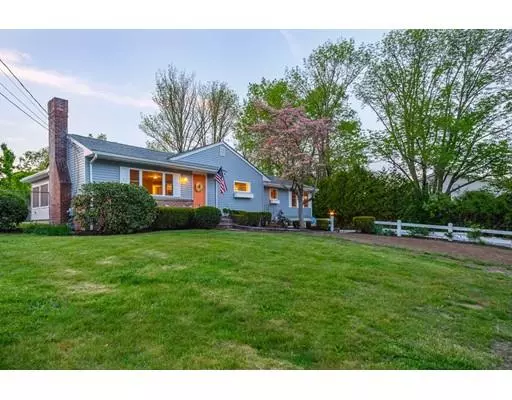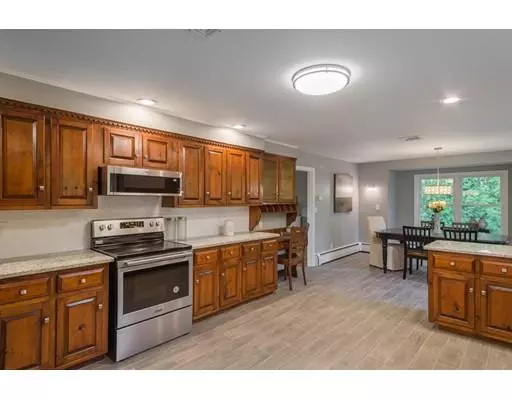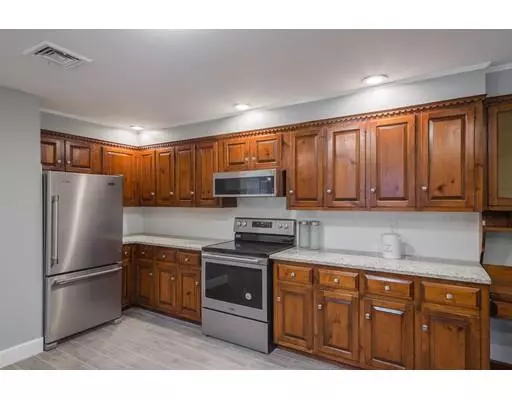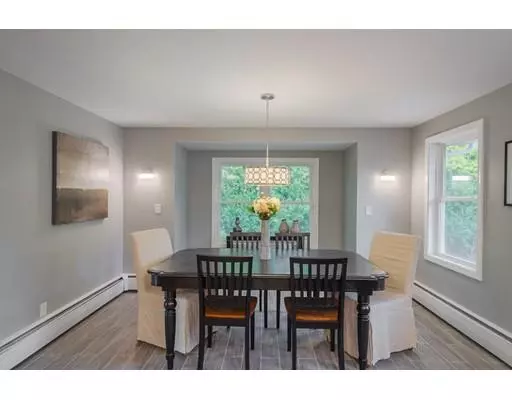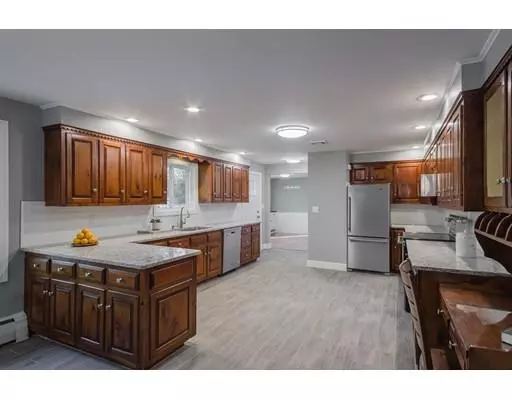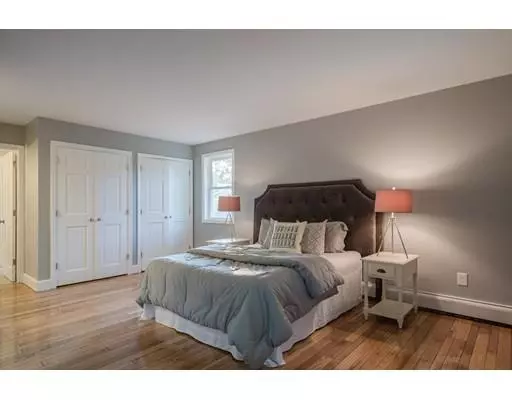$484,000
$474,900
1.9%For more information regarding the value of a property, please contact us for a free consultation.
3 Beds
2 Baths
2,341 SqFt
SOLD DATE : 07/30/2019
Key Details
Sold Price $484,000
Property Type Single Family Home
Sub Type Single Family Residence
Listing Status Sold
Purchase Type For Sale
Square Footage 2,341 sqft
Price per Sqft $206
MLS Listing ID 72505499
Sold Date 07/30/19
Style Ranch
Bedrooms 3
Full Baths 2
HOA Y/N false
Year Built 1954
Annual Tax Amount $5,280
Tax Year 2019
Lot Size 0.340 Acres
Acres 0.34
Property Description
This lovely ranch offers incredible living space & curb appeal! Unique living room boasts a stone fireplace, shiplap & pass through window to the family room. Sun drenched FR w/ leads to the in-ground pool for seamless entertaining! Beautiful kitchen has room for 2 chefs w/ granite counters, recessed lighting throughout, new SS appliances, & plenty of cabinet space. Mirror-like hardwoods throughout and new ceramic tile in kitchen and baths. Wonderfully private master suite w/ full bath & vanity space. 2 additional ample sized bedrooms. Home office is great for days you need to work late. Mud room w/ custom built wall bench & cabinetry helps keep all your outdoor gear organized. Central air, Nest thermostats, new windows & siding and brand new septic system! Spend Summer in your backyard oasis; swim in your gorgeous pool with a new liner and grill burgers on the back patio! This property offers a fresh floor plan and modern detail that you won’t want to miss!
Location
State MA
County Plymouth
Zoning RES
Direction North Main Street to Shagbark Road
Rooms
Family Room Flooring - Stone/Ceramic Tile, Exterior Access, Recessed Lighting, Slider, Sunken
Basement Full, Interior Entry, Garage Access, Bulkhead, Sump Pump, Concrete, Unfinished
Primary Bedroom Level First
Kitchen Flooring - Stone/Ceramic Tile, Dining Area, Countertops - Stone/Granite/Solid, Recessed Lighting, Stainless Steel Appliances, Peninsula
Interior
Interior Features Closet, Beadboard, Closet/Cabinets - Custom Built, Office, Mud Room
Heating Baseboard, Natural Gas
Cooling Central Air
Flooring Tile, Hardwood, Flooring - Hardwood
Fireplaces Number 1
Fireplaces Type Living Room
Appliance Range, Dishwasher, Microwave, Refrigerator, Electric Water Heater, Tank Water Heater, Utility Connections for Electric Range, Utility Connections for Electric Dryer
Laundry In Basement, Washer Hookup
Exterior
Exterior Feature Rain Gutters, Storage
Garage Spaces 1.0
Pool In Ground
Community Features Shopping, Golf, Highway Access, House of Worship, Public School, T-Station
Utilities Available for Electric Range, for Electric Dryer, Washer Hookup
Roof Type Shingle
Total Parking Spaces 4
Garage Yes
Private Pool true
Building
Foundation Concrete Perimeter
Sewer Private Sewer
Water Public
Others
Senior Community false
Read Less Info
Want to know what your home might be worth? Contact us for a FREE valuation!

Our team is ready to help you sell your home for the highest possible price ASAP
Bought with Matthew Salgado • WEICHERT, REALTORS® - Briarwood Real Estate

"My job is to find and attract mastery-based agents to the office, protect the culture, and make sure everyone is happy! "

