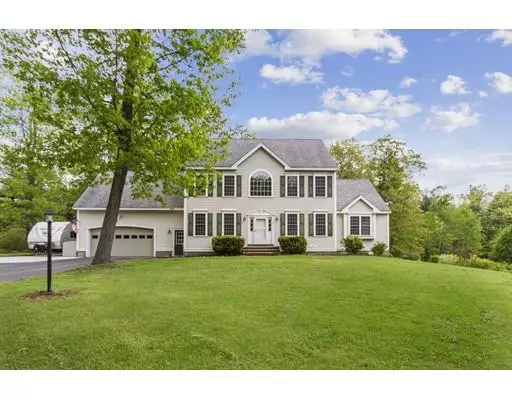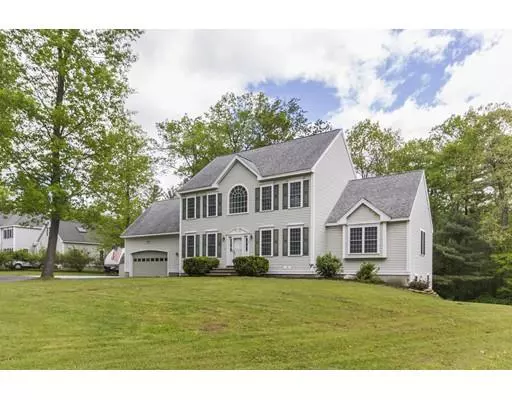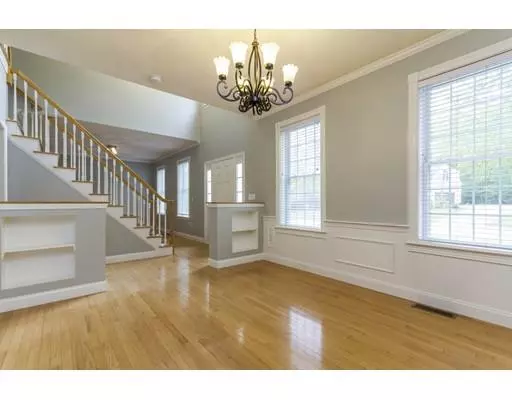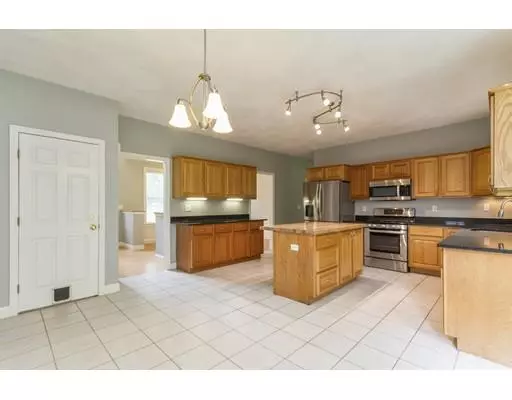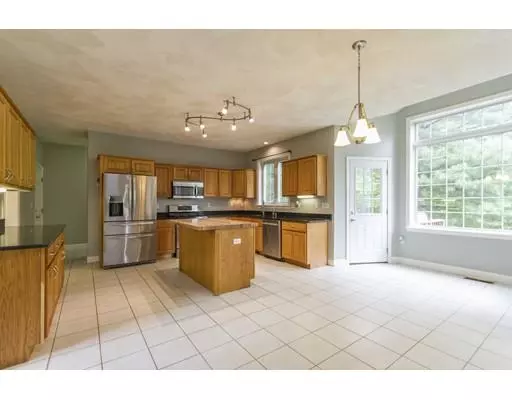$570,000
$579,900
1.7%For more information regarding the value of a property, please contact us for a free consultation.
5 Beds
3.5 Baths
3,836 SqFt
SOLD DATE : 07/18/2019
Key Details
Sold Price $570,000
Property Type Single Family Home
Sub Type Single Family Residence
Listing Status Sold
Purchase Type For Sale
Square Footage 3,836 sqft
Price per Sqft $148
Subdivision Hadley Estates
MLS Listing ID 72510509
Sold Date 07/18/19
Style Colonial
Bedrooms 5
Full Baths 3
Half Baths 1
HOA Y/N false
Year Built 2000
Annual Tax Amount $7,704
Tax Year 2019
Lot Size 1.840 Acres
Acres 1.84
Property Description
Welcome home to this lovely 5 bedroom 3.1 bath in Pepperell. Enter to the large foyer that opens the living room offering plenty of natural light from the expansive windows. Kitchen offers beautiful counter tops, stainless steel appliances (NEW IN 2017) custom backsplash, huge center island, and tons of cabinets for extra storage. Open floorplan in kitchen allows for breakfast room that leads to the family room with beautiful gas fireplace. First floor master offers vaulted ceilings with master bath and walk in wardrobe. All bedrooms offer large closets. Lower level has second kitchen and rec room that exits to backyard. Basement installed and completed in 2017! Raised wooden deck off first floor kitchen looks out to treed lot to relax on. The home has been wired for a generator (2017) as well as wired for a 210 Voltage Camper (2017) *NEW SECONDARY FURNACE INSTALLED IN 2017*
Location
State MA
County Middlesex
Zoning RCR
Direction Nashua rd to Hadley rd, north to address
Rooms
Basement Full
Primary Bedroom Level First
Interior
Interior Features Bonus Room, Bathroom, Office
Heating Forced Air, Natural Gas
Cooling Central Air
Flooring Wood, Tile, Carpet
Fireplaces Number 1
Appliance Range, ENERGY STAR Qualified Refrigerator, ENERGY STAR Qualified Dishwasher, Other, Gas Water Heater
Exterior
Garage Spaces 2.0
Waterfront false
Roof Type Shingle
Total Parking Spaces 2
Garage Yes
Building
Lot Description Other
Foundation Concrete Perimeter
Sewer Public Sewer
Water Public
Schools
Elementary Schools Varnum Brook
Middle Schools Nissitissit
High Schools North Middlesex
Read Less Info
Want to know what your home might be worth? Contact us for a FREE valuation!

Our team is ready to help you sell your home for the highest possible price ASAP
Bought with Beverley Bourassa • RE/MAX Insight

"My job is to find and attract mastery-based agents to the office, protect the culture, and make sure everyone is happy! "

