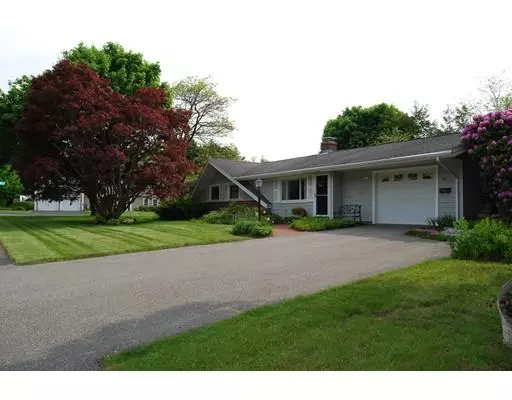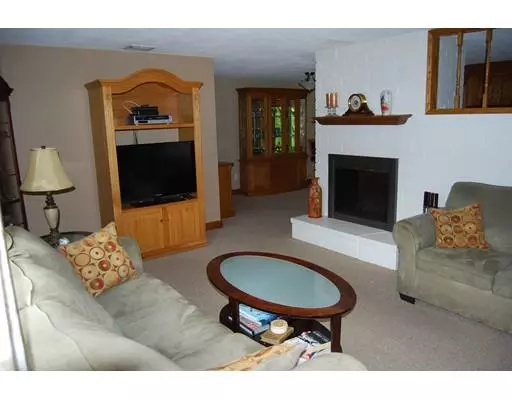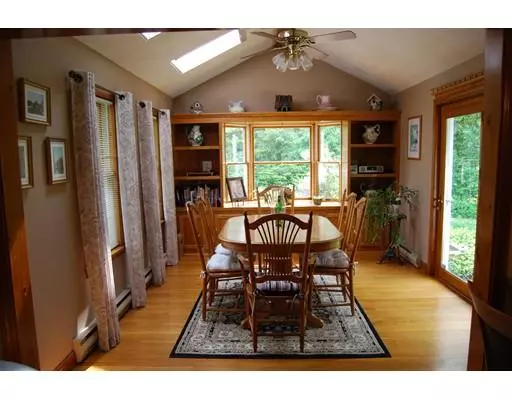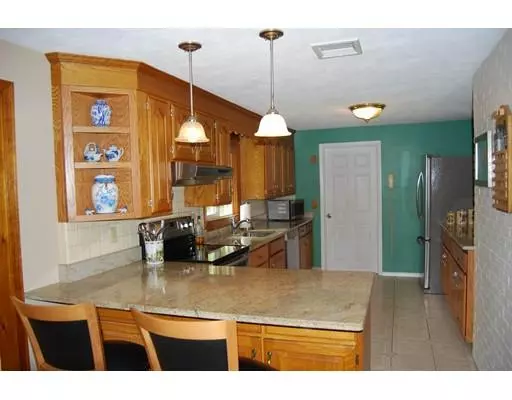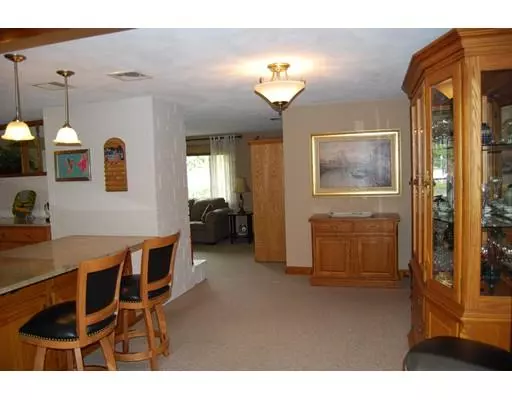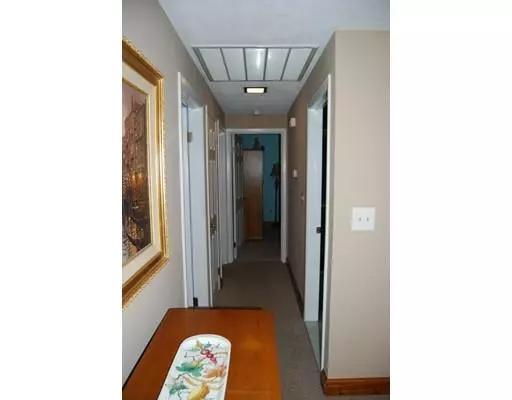$470,000
$479,900
2.1%For more information regarding the value of a property, please contact us for a free consultation.
3 Beds
1.5 Baths
1,236 SqFt
SOLD DATE : 07/30/2019
Key Details
Sold Price $470,000
Property Type Single Family Home
Sub Type Single Family Residence
Listing Status Sold
Purchase Type For Sale
Square Footage 1,236 sqft
Price per Sqft $380
Subdivision Woodvale
MLS Listing ID 72511132
Sold Date 07/30/19
Style Ranch
Bedrooms 3
Full Baths 1
Half Baths 1
HOA Y/N false
Year Built 1960
Annual Tax Amount $5,520
Tax Year 2019
Lot Size 0.420 Acres
Acres 0.42
Property Description
Well maintained beautiful 3 bedroom ranch style home on a large corner lot in desirable Woodvale section of Danvers. Spacious bonus room with hardwood floors, cathedral ceiling, sky lights and French doors leading to large brick patio and beautiful perennial flower gardens. Updated Kitchen with stainless steel appliances and granite counter tops. Brand new heating system with central air. Low maintenance vinyl siding and a one car garage. Includes a wood burning fire place in the living room and 1 1/2 baths. This is a great family home located near the elementary, middle and high school. Close to downtown Danvers with easy highway access.
Location
State MA
County Essex
Zoning R2
Direction Rt 62 South to Conant st, left onto Burley Street, left onto Sherwood Avenue. House is on the left.
Rooms
Primary Bedroom Level First
Dining Room Flooring - Wall to Wall Carpet
Kitchen Flooring - Stone/Ceramic Tile, Countertops - Stone/Granite/Solid, Cabinets - Upgraded, Stainless Steel Appliances, Peninsula
Interior
Interior Features Cathedral Ceiling(s), Ceiling Fan(s), Bonus Room
Heating Forced Air
Cooling Central Air
Flooring Tile, Carpet, Flooring - Hardwood
Fireplaces Number 1
Fireplaces Type Living Room
Appliance Disposal, Microwave, ENERGY STAR Qualified Refrigerator, ENERGY STAR Qualified Dryer, ENERGY STAR Qualified Dishwasher, ENERGY STAR Qualified Washer, Range - ENERGY STAR, Oven - ENERGY STAR, Electric Water Heater, Utility Connections for Electric Range, Utility Connections for Electric Oven, Utility Connections for Electric Dryer
Laundry Washer Hookup
Exterior
Exterior Feature Rain Gutters, Storage
Garage Spaces 1.0
Community Features Tennis Court(s), Park, Walk/Jog Trails, Bike Path, Highway Access, Public School
Utilities Available for Electric Range, for Electric Oven, for Electric Dryer, Washer Hookup
Roof Type Shingle
Total Parking Spaces 4
Garage Yes
Building
Lot Description Corner Lot
Foundation Slab
Sewer Public Sewer
Water Public
Schools
Elementary Schools Thorpe
Middle Schools Holten Richmond
High Schools Danvers High
Others
Senior Community false
Read Less Info
Want to know what your home might be worth? Contact us for a FREE valuation!

Our team is ready to help you sell your home for the highest possible price ASAP
Bought with Paul Atwood • Return Realty Group, Inc.

"My job is to find and attract mastery-based agents to the office, protect the culture, and make sure everyone is happy! "

