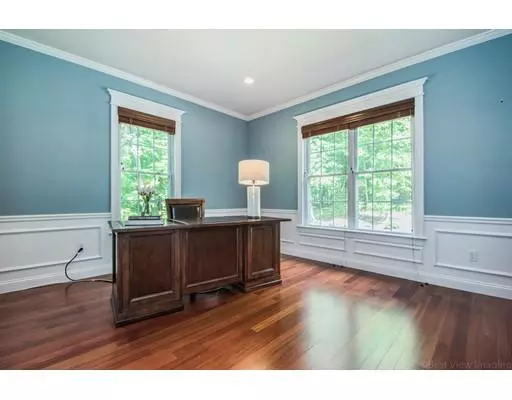$855,000
$860,000
0.6%For more information regarding the value of a property, please contact us for a free consultation.
4 Beds
4.5 Baths
4,800 SqFt
SOLD DATE : 07/11/2019
Key Details
Sold Price $855,000
Property Type Single Family Home
Sub Type Single Family Residence
Listing Status Sold
Purchase Type For Sale
Square Footage 4,800 sqft
Price per Sqft $178
Subdivision Northwoods
MLS Listing ID 72515953
Sold Date 07/11/19
Style Colonial
Bedrooms 4
Full Baths 4
Half Baths 1
HOA Y/N false
Year Built 2008
Annual Tax Amount $16,016
Tax Year 2019
Lot Size 1.450 Acres
Acres 1.45
Property Description
Incredible offering in one of Bolton's most desirable neighborhood settings! Located on a quiet cul de sac, this breathtaking property boasts 1.5 acres of park-like grounds with sprawling lush lawn,mature plantings, & private woodlands. As you step inside, a dramatic two story foyer with dual staircase welcomes buyers to this exquisite Colonial boasting extensive custom millwork & impressive architectural detail. The gourmet kitchen with generous center island,stainless appliances,& spacious sun drenched dining area opens to a striking fireplaced living room w/soaring ceiling & large windows over looking the private backyard oasis. The 2nd level offers 4 spacious bedrooms including guest ensuite w/full bath and an unforgettable master suite with beautiful tray ceiling,generous dual walk in closets,and luxurious spa bath. An expansive walk out lower level features a media/game room,kitchenette,and full bath. Excellent commuter location close to major routes.
Location
State MA
County Worcester
Zoning RES
Direction Route 117 to Harvard,Right on Warner Rd,Right on Drumlin Hill Rd
Rooms
Family Room Cathedral Ceiling(s), Ceiling Fan(s), Flooring - Hardwood, Exterior Access, Recessed Lighting
Basement Full, Finished, Walk-Out Access, Interior Entry
Primary Bedroom Level Second
Dining Room Flooring - Hardwood, Wainscoting, Crown Molding
Kitchen Flooring - Hardwood, Dining Area, Kitchen Island, Recessed Lighting, Stainless Steel Appliances
Interior
Interior Features Recessed Lighting, Wainscoting, Crown Molding, Closet, Bathroom - Half, Bathroom - Full, Bathroom - With Tub & Shower, Wet bar, Home Office, Mud Room, Bathroom, Game Room, Bonus Room, Central Vacuum
Heating Forced Air, Oil
Cooling Central Air
Flooring Tile, Carpet, Hardwood, Flooring - Hardwood, Flooring - Stone/Ceramic Tile, Flooring - Wall to Wall Carpet
Fireplaces Number 1
Fireplaces Type Family Room
Appliance Range, Oven, Dishwasher, Microwave, Refrigerator, Washer, Dryer, Wine Refrigerator, Water Softener, Wine Cooler, Oil Water Heater, Tank Water Heater, Utility Connections for Electric Range, Utility Connections for Electric Oven, Utility Connections for Electric Dryer
Laundry Closet/Cabinets - Custom Built, Flooring - Stone/Ceramic Tile, Electric Dryer Hookup, Washer Hookup, Second Floor
Exterior
Exterior Feature Professional Landscaping, Sprinkler System
Garage Spaces 3.0
Fence Invisible
Community Features Public Transportation, Shopping, Tennis Court(s), Park, Walk/Jog Trails, Stable(s), Golf, Medical Facility, Conservation Area, Highway Access, House of Worship, Public School
Utilities Available for Electric Range, for Electric Oven, for Electric Dryer, Washer Hookup, Generator Connection
Waterfront false
Roof Type Shingle
Total Parking Spaces 5
Garage Yes
Building
Lot Description Cul-De-Sac, Wooded
Foundation Concrete Perimeter
Sewer Private Sewer
Water Private
Schools
Elementary Schools Florence Sawyer
Middle Schools Florence Sawyer
High Schools Nashoba
Others
Acceptable Financing Seller W/Participate
Listing Terms Seller W/Participate
Read Less Info
Want to know what your home might be worth? Contact us for a FREE valuation!

Our team is ready to help you sell your home for the highest possible price ASAP
Bought with The Thompson Team • Keller Williams Realty-Merrimack

"My job is to find and attract mastery-based agents to the office, protect the culture, and make sure everyone is happy! "






