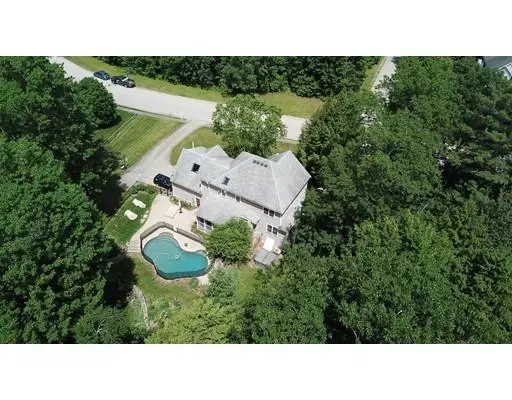$590,000
$595,000
0.8%For more information regarding the value of a property, please contact us for a free consultation.
4 Beds
2.5 Baths
3,316 SqFt
SOLD DATE : 08/16/2019
Key Details
Sold Price $590,000
Property Type Single Family Home
Sub Type Single Family Residence
Listing Status Sold
Purchase Type For Sale
Square Footage 3,316 sqft
Price per Sqft $177
Subdivision Hadley Estates
MLS Listing ID 72518278
Sold Date 08/16/19
Style Colonial
Bedrooms 4
Full Baths 2
Half Baths 1
HOA Y/N false
Year Built 2000
Annual Tax Amount $8,094
Tax Year 2019
Lot Size 1.840 Acres
Acres 1.84
Property Description
Gorgeous Colonial located in Hadley Estates with town water, sewer, and economical gas heat. Great floor plan perfect for every day living as well as entertaining. Two story foyer greets you. To your left an office featuring built in book cases, to your right a spacious dining room. Both lead into the eat-in kitchen which boasts new granite counter tops & updated stainless steel appliances. There is also a breakfast area which is open to the fire placed living room. Gorgeous 17X12 screen porch situated off the kitchen which overlooks a beautiful in-ground heated gunite pool with exquisite stonework overlooking a large yet private backyard. Second-floor master suite showcases a remodeled bathroom with exquisite counter tops, new floors, and a tile shower. Three other rooms are generous in size with their own updated full bath. Second-floor laundry room. The lower level features a media room and study which offer great living space. List of all updates available upon request.
Location
State MA
County Middlesex
Zoning RCR
Direction Nashua Rd (Rte 111) to Hadley Rd, 3rd house on the left.
Rooms
Basement Full, Finished
Primary Bedroom Level Second
Dining Room Flooring - Hardwood
Kitchen Flooring - Hardwood, Dining Area, Countertops - Stone/Granite/Solid, Kitchen Island, Stainless Steel Appliances
Interior
Interior Features Recessed Lighting, Media Room, Study, Office, Foyer
Heating Forced Air, Natural Gas
Cooling Central Air
Flooring Wood, Tile, Carpet, Flooring - Wall to Wall Carpet, Flooring - Hardwood
Fireplaces Number 1
Fireplaces Type Living Room
Appliance Range, Dishwasher, Microwave, Refrigerator, Gas Water Heater, Plumbed For Ice Maker, Utility Connections for Gas Range, Utility Connections for Electric Range, Utility Connections for Electric Dryer
Laundry Flooring - Stone/Ceramic Tile, Second Floor, Washer Hookup
Exterior
Exterior Feature Rain Gutters, Storage, Professional Landscaping, Sprinkler System
Garage Spaces 2.0
Fence Fenced
Pool In Ground
Community Features Walk/Jog Trails, Golf, Sidewalks
Utilities Available for Gas Range, for Electric Range, for Electric Dryer, Washer Hookup, Icemaker Connection
Waterfront false
Roof Type Shingle
Total Parking Spaces 6
Garage Yes
Private Pool true
Building
Lot Description Wooded, Easements
Foundation Concrete Perimeter
Sewer Public Sewer
Water Public
Read Less Info
Want to know what your home might be worth? Contact us for a FREE valuation!

Our team is ready to help you sell your home for the highest possible price ASAP
Bought with Sue Graves • StartPoint Realty

"My job is to find and attract mastery-based agents to the office, protect the culture, and make sure everyone is happy! "






