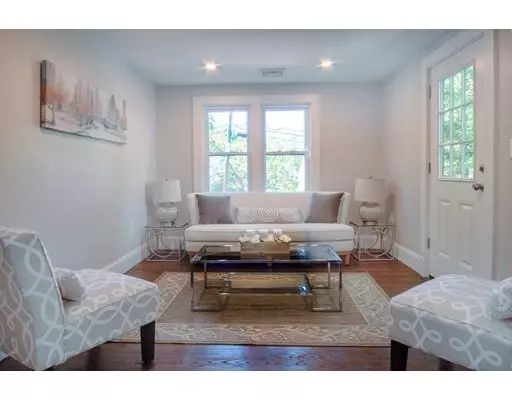$420,000
$399,900
5.0%For more information regarding the value of a property, please contact us for a free consultation.
2 Beds
1 Bath
840 SqFt
SOLD DATE : 07/24/2019
Key Details
Sold Price $420,000
Property Type Single Family Home
Sub Type Single Family Residence
Listing Status Sold
Purchase Type For Sale
Square Footage 840 sqft
Price per Sqft $500
MLS Listing ID 72518698
Sold Date 07/24/19
Style Bungalow
Bedrooms 2
Full Baths 1
HOA Y/N false
Year Built 1925
Annual Tax Amount $3,468
Tax Year 2019
Lot Size 4,356 Sqft
Acres 0.1
Property Description
Newly renovated throughout. Just move in and enjoy. Filled with natural light, this two bedroom one bath home is sure to please. The open floorplan of the home makes the most of every square foot. The gorgeous hardwood floors in a rich walnut tone form the base for your décor. The beautiful kitchen with granite counters, under cabinet lighting, stainless steel appliances and a five burner gas stove will appeal to the most discerning chef. The fashionista buyer will be in heaven in the master closet. And who doesn’t love a tile surround in the shower? The shed/garage is ready for your car or your backyard living space ideas. New forced air heat and A/C and instant hot water heater. Close to the Avery Elementary, Dedham Middle and Dedham High. Come, buy and enjoy.
Location
State MA
County Norfolk
Area East Dedham
Zoning Sgl Res B
Direction East to Milton to Walnut to Cass or Whiting to Walnut to Cass
Rooms
Primary Bedroom Level First
Dining Room Flooring - Hardwood
Kitchen Flooring - Hardwood, Cabinets - Upgraded, Recessed Lighting, Remodeled, Stainless Steel Appliances
Interior
Interior Features Mud Room
Heating Central, Forced Air, Natural Gas
Cooling Central Air
Flooring Wood, Tile, Flooring - Stone/Ceramic Tile
Appliance Range, Dishwasher, Microwave, Refrigerator, Freezer, Gas Water Heater, Tank Water Heaterless, Utility Connections for Gas Range, Utility Connections for Gas Oven, Utility Connections for Gas Dryer
Laundry Flooring - Hardwood, Gas Dryer Hookup, Washer Hookup, First Floor
Exterior
Exterior Feature Stone Wall
Utilities Available for Gas Range, for Gas Oven, for Gas Dryer, Washer Hookup
Roof Type Shingle
Total Parking Spaces 3
Garage Yes
Building
Lot Description Sloped
Foundation Stone
Sewer Public Sewer
Water Public
Schools
Elementary Schools Avery
Middle Schools Dedham Middle
High Schools Dedham High
Read Less Info
Want to know what your home might be worth? Contact us for a FREE valuation!

Our team is ready to help you sell your home for the highest possible price ASAP
Bought with Christopher McKenna • Commonwealth Standard Realty Advisors

"My job is to find and attract mastery-based agents to the office, protect the culture, and make sure everyone is happy! "






