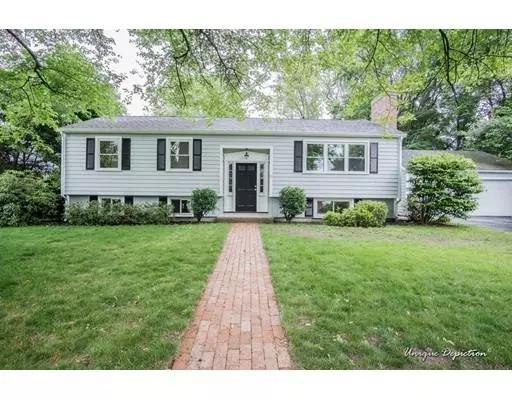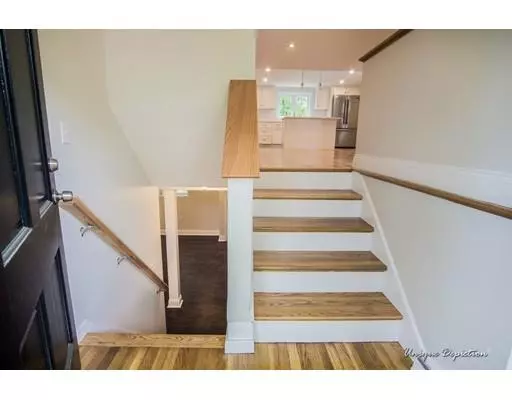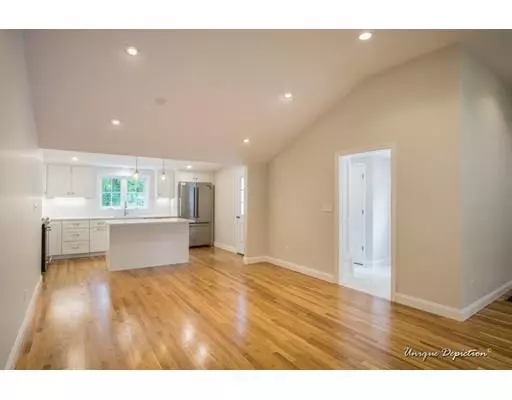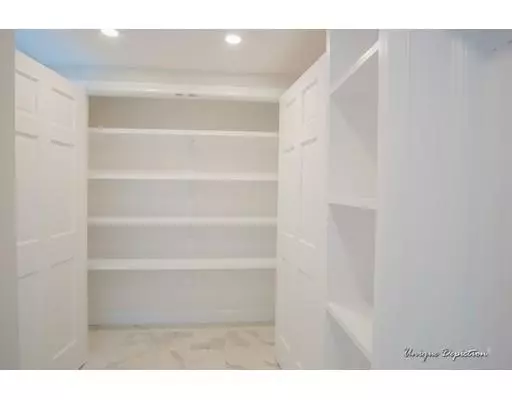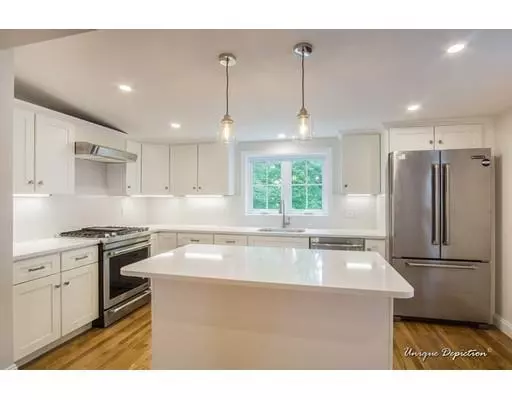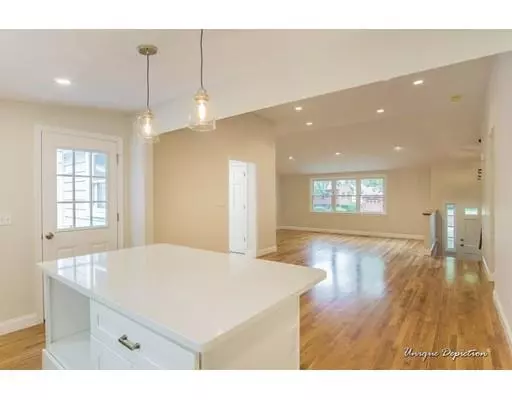$619,722
$599,900
3.3%For more information regarding the value of a property, please contact us for a free consultation.
4 Beds
2 Baths
1,963 SqFt
SOLD DATE : 07/19/2019
Key Details
Sold Price $619,722
Property Type Single Family Home
Sub Type Single Family Residence
Listing Status Sold
Purchase Type For Sale
Square Footage 1,963 sqft
Price per Sqft $315
MLS Listing ID 72519309
Sold Date 07/19/19
Bedrooms 4
Full Baths 2
HOA Y/N false
Year Built 1962
Annual Tax Amount $6,003
Tax Year 2019
Lot Size 0.460 Acres
Acres 0.46
Property Description
This is the one you've been waiting for!! Located at the end of a beautiful cul-de-sac in desirable Danvers, this tastefully & fully renovated split-level home will steal your heart! Spacious living rm w/fplc, cathedral ceiling, & gleaming hdwd flrs are the first thing you'll notice when entering the home, but your eyes are immediately drawn after to the incredible open floor plan the main level offers. The custom modern kitchen boasts top of the line SS applcs, quartz counters & a huge island w/built-in microwave - a fabulous flr plan for entertaining! The mudrm off the kitchen is amazing w/custom built coat & storage nook & huge pantry. 3 spacious bdrms on the main level all w/hdwd flrs & great closet space. The master bdrm offers a gorgeous master bth w/tiled shower. Plenty of natural light thru-out this level give it a warm & comfortable feel. The fnshd LL offers another bdrm, huge family rm, laundry rm & tons of storage! C/A, 2-car detached garage & beautiful yard. Won't last!!
Location
State MA
County Essex
Zoning R2
Direction Locust Street (Route 35) to Graystone Drive
Rooms
Family Room Flooring - Hardwood, Cable Hookup, Open Floorplan, Recessed Lighting, Crown Molding
Basement Full, Finished, Walk-Out Access, Interior Entry, Sump Pump, Concrete
Primary Bedroom Level Main
Dining Room Cathedral Ceiling(s), Flooring - Hardwood, Open Floorplan, Recessed Lighting
Kitchen Closet/Cabinets - Custom Built, Flooring - Hardwood, Dining Area, Countertops - Stone/Granite/Solid, Countertops - Upgraded, Kitchen Island, Breakfast Bar / Nook, Exterior Access, Open Floorplan, Recessed Lighting, Stainless Steel Appliances, Gas Stove, Lighting - Pendant, Crown Molding
Interior
Interior Features Closet, Closet/Cabinets - Custom Built, Pantry, Recessed Lighting, Mud Room
Heating Forced Air, Natural Gas
Cooling Central Air
Flooring Tile, Hardwood, Flooring - Stone/Ceramic Tile
Fireplaces Number 1
Fireplaces Type Living Room
Appliance Range, Dishwasher, Disposal, Microwave, Refrigerator, Gas Water Heater, Tank Water Heater, Plumbed For Ice Maker, Utility Connections for Gas Range, Utility Connections for Gas Oven, Utility Connections for Electric Dryer
Laundry Laundry Closet, Closet/Cabinets - Custom Built, Flooring - Hardwood, Electric Dryer Hookup, Recessed Lighting, Washer Hookup, In Basement
Exterior
Exterior Feature Rain Gutters
Garage Spaces 2.0
Community Features Public Transportation, Shopping, Pool, Tennis Court(s), Park, Walk/Jog Trails, Stable(s), Golf, Medical Facility, Laundromat, Bike Path, Conservation Area, Highway Access, House of Worship, Marina, Private School, Public School, Sidewalks
Utilities Available for Gas Range, for Gas Oven, for Electric Dryer, Washer Hookup, Icemaker Connection
Roof Type Shingle
Total Parking Spaces 4
Garage Yes
Building
Lot Description Cul-De-Sac, Corner Lot, Wooded, Level
Foundation Concrete Perimeter, Irregular
Sewer Public Sewer
Water Public
Schools
Elementary Schools Smith
Middle Schools Holten-Richmond
High Schools Dhs Or Prep
Others
Senior Community false
Read Less Info
Want to know what your home might be worth? Contact us for a FREE valuation!

Our team is ready to help you sell your home for the highest possible price ASAP
Bought with Maryellen Mitchell • J. Barrett & Company

"My job is to find and attract mastery-based agents to the office, protect the culture, and make sure everyone is happy! "

