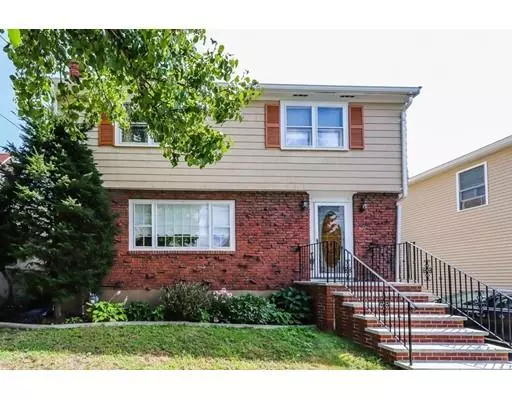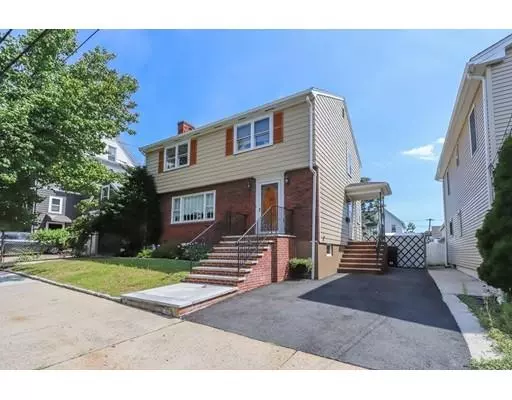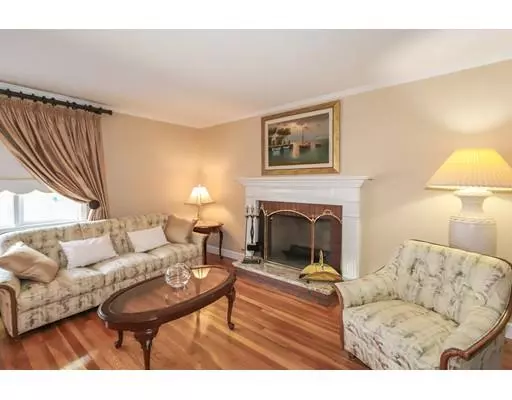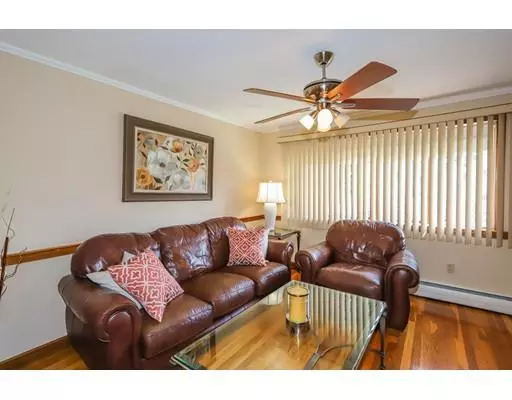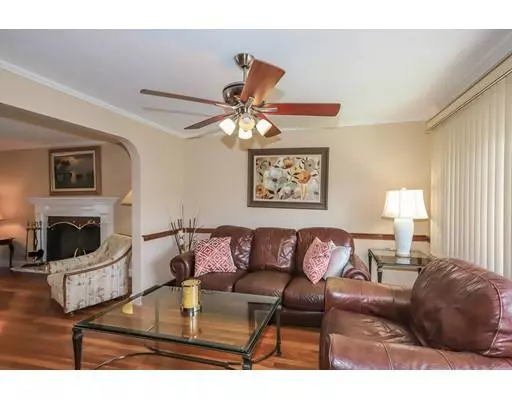$590,000
$599,000
1.5%For more information regarding the value of a property, please contact us for a free consultation.
3 Beds
2.5 Baths
2,460 SqFt
SOLD DATE : 08/15/2019
Key Details
Sold Price $590,000
Property Type Single Family Home
Sub Type Single Family Residence
Listing Status Sold
Purchase Type For Sale
Square Footage 2,460 sqft
Price per Sqft $239
MLS Listing ID 72519706
Sold Date 08/15/19
Style Colonial
Bedrooms 3
Full Baths 2
Half Baths 1
HOA Y/N false
Year Built 1960
Annual Tax Amount $5,521
Tax Year 2019
Lot Size 3,920 Sqft
Acres 0.09
Property Description
Single family home with 3 floors of living space with an in-law suite in basement. Two master bedrooms with double closets, a third bedroom with spacious closet, 2.5 baths, expansive dining and living room, family room, finished basement with additional kitchen and an oasis back yard with in-ground pool and patio. Home has been meticulously maintained with nothing to do but move-in. Roof is 4 years old, high-efficiency tankless Navien System water and heating system installed 4 years ago, exterior painted 4 years ago, Central A/C on top floor installed 4 years ago. Hardwood floors throughout home, tiled basement, plenty of storage and paved driveway. Location is 0.5 miles to Encore Casino, Swan Street Park for family to enjoy, close to public transportation and Wellington Station Orange Line. Open House Saturday and Sunday 1:30 - 3:00pm
Location
State MA
County Middlesex
Zoning AD
Direction Broadway to Hancock to Swan St
Rooms
Family Room Ceiling Fan(s), Flooring - Hardwood, Window(s) - Bay/Bow/Box
Basement Full, Finished, Interior Entry, Bulkhead
Primary Bedroom Level Second
Dining Room Flooring - Hardwood, Window(s) - Bay/Bow/Box, High Speed Internet Hookup, Recessed Lighting, Lighting - Overhead
Kitchen Bathroom - Half, Flooring - Stone/Ceramic Tile, Window(s) - Bay/Bow/Box, Dining Area, Pantry, Recessed Lighting
Interior
Interior Features Dining Area, Pantry, Recessed Lighting, Cable Hookup, Open Floor Plan, Kitchen, Bonus Room
Heating Baseboard, Natural Gas
Cooling Central Air
Flooring Tile, Marble, Hardwood, Flooring - Stone/Ceramic Tile
Fireplaces Number 1
Fireplaces Type Living Room
Appliance Range, Oven, Dishwasher, Microwave, Refrigerator, Washer, Dryer, Gas Water Heater, Tank Water Heaterless, Utility Connections for Electric Range, Utility Connections for Electric Dryer
Laundry Electric Dryer Hookup, Washer Hookup, In Basement
Exterior
Exterior Feature Storage, Garden
Fence Fenced/Enclosed, Fenced
Pool In Ground
Community Features Public Transportation, Shopping, Park, Medical Facility, Laundromat, Bike Path, Private School, Public School
Utilities Available for Electric Range, for Electric Dryer, Washer Hookup
Roof Type Shingle
Total Parking Spaces 1
Garage No
Private Pool true
Building
Foundation Concrete Perimeter
Sewer Public Sewer
Water Public
Architectural Style Colonial
Schools
High Schools Everett High
Read Less Info
Want to know what your home might be worth? Contact us for a FREE valuation!

Our team is ready to help you sell your home for the highest possible price ASAP
Bought with Rajit Shrestha • Proper Realty Group
"My job is to find and attract mastery-based agents to the office, protect the culture, and make sure everyone is happy! "

