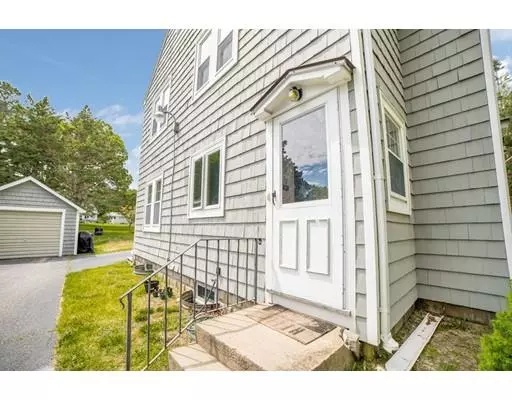$312,500
$319,900
2.3%For more information regarding the value of a property, please contact us for a free consultation.
3 Beds
1.5 Baths
1,539 SqFt
SOLD DATE : 08/30/2019
Key Details
Sold Price $312,500
Property Type Single Family Home
Sub Type Single Family Residence
Listing Status Sold
Purchase Type For Sale
Square Footage 1,539 sqft
Price per Sqft $203
Subdivision Buzzards Bay
MLS Listing ID 72520781
Sold Date 08/30/19
Style Colonial
Bedrooms 3
Full Baths 1
Half Baths 1
Year Built 1929
Annual Tax Amount $2,972
Tax Year 2019
Lot Size 0.700 Acres
Acres 0.7
Property Description
Home Sweet Home! Motivated seller! Stately colonial with detached one-car garage located in beautiful Bourne Buzzards Bay. This beautiful home has tons of character and charm! Entertaining is easy here with this large living room and dining room, or have a cookout in your large back yard! This home has many wonderful features and many updates including: new metal roof with transferable warranty,updated kitchen including new soapstone counter tops,stainless steel appliances,updated bathrooms new tile floors in bath & back splash,refinished hardwood floors,electric panel,newer replacement windows,newer oil tank,newer hot water heater,beautiful older built-ins throughout,fresh paint,full basement,one car garage,large yard,large driveway, & more! Great central location close to many major highways, bridges, marinas, shopping, beach, canal, and more! Check out the 3D Virtual Tour! OPEN HOUSE SUNDAY 7/14 2-4PM! Won't find a better home in this price range!
Location
State MA
County Barnstable
Zoning R-80
Direction please use gps
Rooms
Basement Full, Concrete
Primary Bedroom Level Second
Dining Room Flooring - Hardwood
Kitchen Flooring - Hardwood
Interior
Heating Hot Water, Oil
Cooling None
Flooring Tile, Hardwood
Fireplaces Number 1
Appliance Range, Microwave, Refrigerator, Washer, Dryer, Electric Water Heater, Plumbed For Ice Maker, Utility Connections for Electric Range, Utility Connections for Electric Dryer
Laundry Electric Dryer Hookup, Washer Hookup, In Basement
Exterior
Exterior Feature Rain Gutters
Garage Spaces 1.0
Community Features Public Transportation, Shopping, Pool, Tennis Court(s), Park, Walk/Jog Trails, Stable(s), Golf, Medical Facility, Laundromat, Bike Path, Conservation Area, Highway Access, House of Worship, Marina, Private School, Public School, T-Station, University, Other
Utilities Available for Electric Range, for Electric Dryer, Washer Hookup, Icemaker Connection
Waterfront false
Waterfront Description Beach Front, 1 to 2 Mile To Beach
Roof Type Metal
Total Parking Spaces 5
Garage Yes
Building
Lot Description Cleared
Foundation Block
Sewer Public Sewer
Water Public
Others
Acceptable Financing Seller W/Participate
Listing Terms Seller W/Participate
Read Less Info
Want to know what your home might be worth? Contact us for a FREE valuation!

Our team is ready to help you sell your home for the highest possible price ASAP
Bought with Jane Madden • Coldwell Banker Residential Brokerage - Marion

"My job is to find and attract mastery-based agents to the office, protect the culture, and make sure everyone is happy! "






