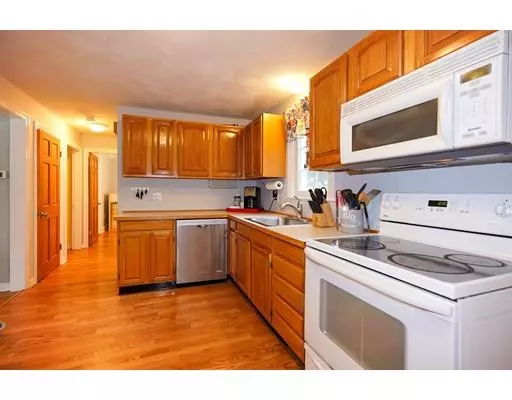$410,000
$399,900
2.5%For more information regarding the value of a property, please contact us for a free consultation.
4 Beds
2 Baths
1,964 SqFt
SOLD DATE : 08/01/2019
Key Details
Sold Price $410,000
Property Type Single Family Home
Sub Type Single Family Residence
Listing Status Sold
Purchase Type For Sale
Square Footage 1,964 sqft
Price per Sqft $208
Subdivision Northgate
MLS Listing ID 72522956
Sold Date 08/01/19
Style Cape
Bedrooms 4
Full Baths 2
Year Built 1954
Annual Tax Amount $5,992
Tax Year 2019
Lot Size 0.270 Acres
Acres 0.27
Property Description
Immaculate full dormer 4 bedroom cape located in desirable Northgate neighborhood. Nicely situated off main road on semi-circle of similar homes! Freshly painted interior. Sunny dual dormer cape to bring in the light! Updated NewPro and Anderson windows. 2 full baths. Hardwood flooring throughout the main level with crown moulding in living room & dining room. Renovated oak kitchen leads to screen porch. Newly refinished lower level w/Luxury Vinyl Floor, recessed lighting & Mini-Split AC/Heat , provides the perfect playroom or entertainment space with separate office & laundry area. New 30 year architectural roof 2017 , new 200 amp service and new 80 gallon water heater. Low maintenance vinyl siding. A private, fenced-in, landscaped yard with enclosed screened-in-porch, patio, stone wall, all backed by woods for the nature lover. Town sewer & water! All appliances stay. Located near Procter elementary school, Ellsworth McAfee Park, Wegmans shopping & major routes. Priced to sell!
Location
State MA
County Worcester
Zoning RC
Direction South or Northgate to Greenwood
Rooms
Family Room Closet, Flooring - Laminate, Recessed Lighting
Basement Full, Finished, Interior Entry, Bulkhead, Concrete
Primary Bedroom Level Second
Dining Room Flooring - Hardwood, Open Floorplan, Wainscoting, Lighting - Overhead, Crown Molding
Kitchen Flooring - Hardwood, Dining Area, Pantry, Countertops - Stone/Granite/Solid, Countertops - Upgraded, Breakfast Bar / Nook, Cabinets - Upgraded, Deck - Exterior, Stainless Steel Appliances, Wainscoting
Interior
Interior Features Recessed Lighting, Home Office, Play Room, High Speed Internet
Heating Forced Air, Oil, Air Source Heat Pumps (ASHP)
Cooling None
Flooring Tile, Laminate, Hardwood, Flooring - Laminate
Appliance Range, Dishwasher, Microwave, Refrigerator, Washer, Dryer, Plumbed For Ice Maker, Utility Connections for Electric Range, Utility Connections for Electric Oven, Utility Connections for Electric Dryer
Laundry In Basement, Washer Hookup
Exterior
Exterior Feature Storage, Stone Wall
Fence Fenced/Enclosed, Fenced
Community Features Public Transportation, Pool, Tennis Court(s), Park, Walk/Jog Trails, Golf, Conservation Area, Highway Access, House of Worship, Private School, Public School, T-Station
Utilities Available for Electric Range, for Electric Oven, for Electric Dryer, Washer Hookup, Icemaker Connection
Roof Type Shingle
Total Parking Spaces 4
Garage No
Building
Lot Description Wooded, Level
Foundation Concrete Perimeter
Sewer Public Sewer
Water Public
Schools
Elementary Schools Proctor
Middle Schools Melican Middle
High Schools Algonquin Reg
Others
Senior Community false
Read Less Info
Want to know what your home might be worth? Contact us for a FREE valuation!

Our team is ready to help you sell your home for the highest possible price ASAP
Bought with Kathryn Lee • William Raveis R.E. & Home Services

"My job is to find and attract mastery-based agents to the office, protect the culture, and make sure everyone is happy! "






