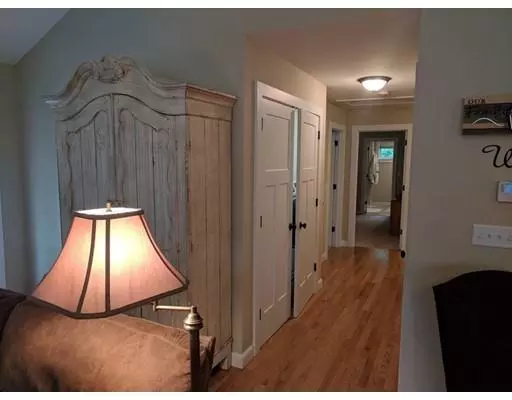$390,000
$399,000
2.3%For more information regarding the value of a property, please contact us for a free consultation.
3 Beds
2 Baths
2,093 SqFt
SOLD DATE : 08/09/2019
Key Details
Sold Price $390,000
Property Type Single Family Home
Sub Type Single Family Residence
Listing Status Sold
Purchase Type For Sale
Square Footage 2,093 sqft
Price per Sqft $186
MLS Listing ID 72523304
Sold Date 08/09/19
Style Ranch
Bedrooms 3
Full Baths 2
HOA Fees $29/mo
HOA Y/N true
Year Built 2016
Annual Tax Amount $7,892
Tax Year 2018
Lot Size 1.220 Acres
Acres 1.22
Property Description
Welcome home! Looking for one floor living? This is the one! Young and beautiful 3 bed, 2 bath ranch in country setting of Barrington awaits new owners! Step inside to the large kitchen with island & bfast bar, granite counter tops, s/s appliances, pendant lighting, high ceilings and plenty of natural light. Kitchen is open to the dining room and living room with gleaming HW floors and a gas fireplace. Master suite includes full bath with dual vanity sink and granite counter tops AND a walk-in closet. 2 additional generous sized bedrooms with plush w2w carpet and ample closet space. Another full bath and convenient 1st floor laundry completes the main level. Basement is unfinished with plenty of potential to be finished for additional living space and a slider to the back. 2 car garage, large deck, shed, irrigation system, security system, professionally landscaped and wired for a generator. Come see all this home has to offer today!
Location
State NH
County Strafford
Zoning VILLAG
Direction Calef Highway to Deer Ridge Dr to Benjah Rd to Breezy Way.
Rooms
Basement Full, Walk-Out Access, Interior Entry, Radon Remediation System, Concrete, Unfinished
Primary Bedroom Level First
Kitchen Countertops - Stone/Granite/Solid, Kitchen Island, Breakfast Bar / Nook, Deck - Exterior, Exterior Access, Recessed Lighting, Stainless Steel Appliances, Gas Stove
Interior
Heating Forced Air, Propane
Cooling Central Air
Flooring Tile, Carpet, Hardwood
Fireplaces Number 1
Fireplaces Type Kitchen
Appliance Range, Dishwasher, Microwave, Propane Water Heater, Tank Water Heater
Exterior
Exterior Feature Rain Gutters, Storage, Professional Landscaping, Sprinkler System
Garage Spaces 2.0
Community Features Shopping, Park, Walk/Jog Trails, Golf, Laundromat, Conservation Area, Highway Access, House of Worship, Public School
Waterfront false
Roof Type Shingle
Total Parking Spaces 6
Garage Yes
Building
Lot Description Level
Foundation Concrete Perimeter
Sewer Private Sewer
Water Private
Read Less Info
Want to know what your home might be worth? Contact us for a FREE valuation!

Our team is ready to help you sell your home for the highest possible price ASAP
Bought with Peggie Gilbert • Coldwell Banker Peggy Carter Team

"My job is to find and attract mastery-based agents to the office, protect the culture, and make sure everyone is happy! "






