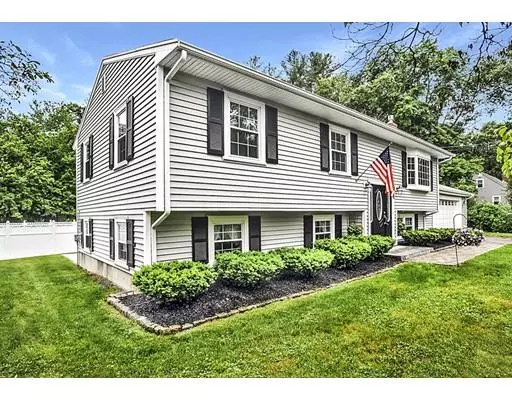$515,000
$499,900
3.0%For more information regarding the value of a property, please contact us for a free consultation.
3 Beds
2 Baths
1,806 SqFt
SOLD DATE : 08/20/2019
Key Details
Sold Price $515,000
Property Type Single Family Home
Sub Type Single Family Residence
Listing Status Sold
Purchase Type For Sale
Square Footage 1,806 sqft
Price per Sqft $285
MLS Listing ID 72523894
Sold Date 08/20/19
Style Raised Ranch
Bedrooms 3
Full Baths 2
HOA Y/N false
Year Built 1969
Annual Tax Amount $6,531
Tax Year 2019
Lot Size 0.700 Acres
Acres 0.7
Property Description
All offers to be submitted by Fri. 6/28/19 at 7 pm,multiple offer situation. This is NOT your average raised ranch! Amazing commuter location & fabulous neighborhood. You must get in to see this one to appreciate all it has to offer. Features an open concept kitchen/ living/dining area all with gleaming hardwood floors. Kitchen has beautiful cabinets, granite counters, gorgeous backsplash, gas range, stainless appliances & center island. Sun filled LR has a gas fireplace. Updated bath with double sinks, granite vanity. Sliders off of dining room gives you direct access to roomy sun-drenched composite deck, back yard & separately fenced in gunite pool with shed; an incredible playground for entertaining family and friends. Lower level has tremendous potential for in-law, extended family or teen retreat featuring oversized family room with gas fireplace, luxurious full bath with granite topped vanity & tiled shower, laundry area with second refrigerator. Newer windows & siding.
Location
State MA
County Plymouth
Zoning R
Direction Exit 14 off of route 3 to Pond to Whiting to Ponderosa. Less than 5 minutes from highway!
Rooms
Family Room Closet, Flooring - Laminate, Recessed Lighting
Basement Full, Partially Finished, Walk-Out Access, Interior Entry
Primary Bedroom Level First
Dining Room Flooring - Hardwood, Deck - Exterior, Exterior Access, Slider
Kitchen Flooring - Hardwood, Kitchen Island, Stainless Steel Appliances
Interior
Heating Forced Air, Natural Gas
Cooling Central Air
Flooring Tile, Carpet, Laminate, Hardwood
Fireplaces Number 2
Fireplaces Type Family Room, Living Room
Appliance Range, Dishwasher, Microwave, Refrigerator, Washer, Dryer, Gas Water Heater, Utility Connections for Gas Range
Laundry Flooring - Wall to Wall Carpet, Exterior Access, In Basement
Exterior
Exterior Feature Rain Gutters, Storage
Garage Spaces 2.0
Pool In Ground
Community Features Public Transportation, Shopping, Tennis Court(s), Walk/Jog Trails, Stable(s), Highway Access, Public School
Utilities Available for Gas Range
Waterfront false
Roof Type Shingle
Total Parking Spaces 4
Garage Yes
Private Pool true
Building
Lot Description Corner Lot
Foundation Other
Sewer Inspection Required for Sale
Water Public
Schools
Elementary Schools Center/Cedar
Middle Schools Hanover Middle
High Schools Hanover High
Others
Senior Community false
Read Less Info
Want to know what your home might be worth? Contact us for a FREE valuation!

Our team is ready to help you sell your home for the highest possible price ASAP
Bought with Tereza Bendo • RE/MAX Realty Plus

"My job is to find and attract mastery-based agents to the office, protect the culture, and make sure everyone is happy! "






