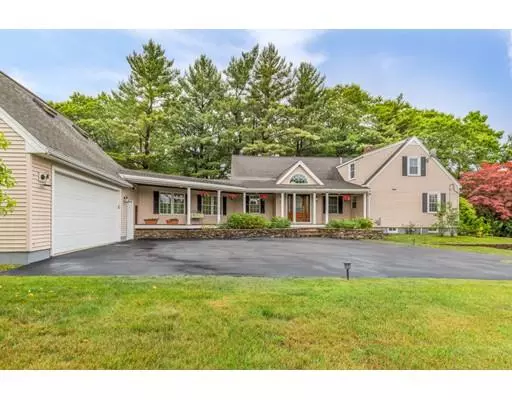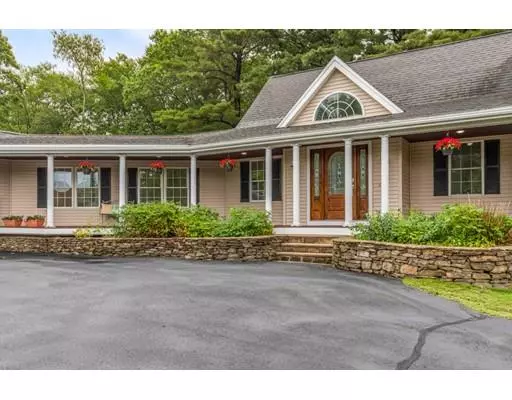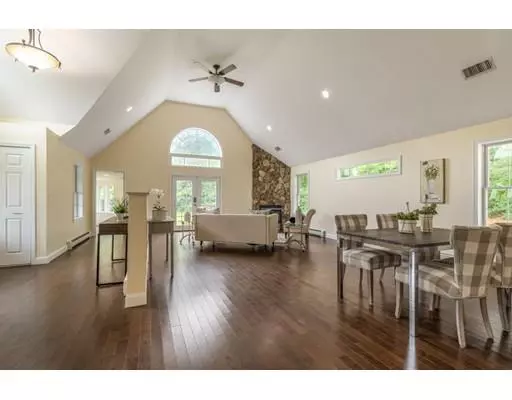$705,000
$699,900
0.7%For more information regarding the value of a property, please contact us for a free consultation.
4 Beds
2.5 Baths
3,533 SqFt
SOLD DATE : 08/09/2019
Key Details
Sold Price $705,000
Property Type Single Family Home
Sub Type Single Family Residence
Listing Status Sold
Purchase Type For Sale
Square Footage 3,533 sqft
Price per Sqft $199
MLS Listing ID 72524861
Sold Date 08/09/19
Style Contemporary
Bedrooms 4
Full Baths 2
Half Baths 1
HOA Y/N false
Year Built 1950
Annual Tax Amount $6,455
Tax Year 2019
Lot Size 0.690 Acres
Acres 0.69
Property Description
Cul-de-sac-Spectacular Contemporary home offering 3533 sq ft with a versatile floor plan & modern features! Over-sized garage with finished area above offers space for an in-home office/ playroom/ man's Cave. Heated sun room connects the garage with the main house. Welcome in- WOW- what a living room! Huge open space with cathedral ceilings & doors to deck overlooking the back yard. So many unique & rare features - this home may be the answers to your prayers! Master Bedroom with direct access to baby bedroom on the 2 nd floor & to private room bellow. Modern kitchen with commercial grade gas counter-top range / vent, convection wall oven/ microwave, double door refrigerator- SS, most brand new, Energy Star Rated. Breakfast area in the kitchen plus separate dining area.Cozy Sitting/TV room with fireplace. Main systems were just upgraded: Brand new On Demand, multiple zones heating system & Central Air added. Easy access to Rt 1 and I-95 makes it a Commuter's Dream.
Location
State MA
County Essex
Zoning R3
Direction off Rt 114
Rooms
Basement Full, Partially Finished, Interior Entry, Concrete
Interior
Interior Features Finish - Sheetrock
Heating Baseboard, Natural Gas
Cooling Central Air, Dual
Flooring Tile, Carpet, Hardwood
Fireplaces Number 2
Appliance Oven, Dishwasher, Disposal, Microwave, Countertop Range, Refrigerator, Range Hood, Gas Water Heater, Plumbed For Ice Maker, Utility Connections for Gas Range, Utility Connections for Electric Oven, Utility Connections for Gas Dryer, Utility Connections for Electric Dryer
Laundry Washer Hookup
Exterior
Exterior Feature Rain Gutters, Professional Landscaping, Sprinkler System, Decorative Lighting
Garage Spaces 2.0
Community Features Public Transportation, Shopping, Medical Facility, Conservation Area, Highway Access, Public School
Utilities Available for Gas Range, for Electric Oven, for Gas Dryer, for Electric Dryer, Washer Hookup, Icemaker Connection
Roof Type Shingle
Total Parking Spaces 4
Garage Yes
Building
Lot Description Cul-De-Sac, Corner Lot
Foundation Concrete Perimeter
Sewer Public Sewer
Water Public
Others
Senior Community false
Read Less Info
Want to know what your home might be worth? Contact us for a FREE valuation!

Our team is ready to help you sell your home for the highest possible price ASAP
Bought with Lora Horsley • Country Crossroads Realty Associates LLC

"My job is to find and attract mastery-based agents to the office, protect the culture, and make sure everyone is happy! "






