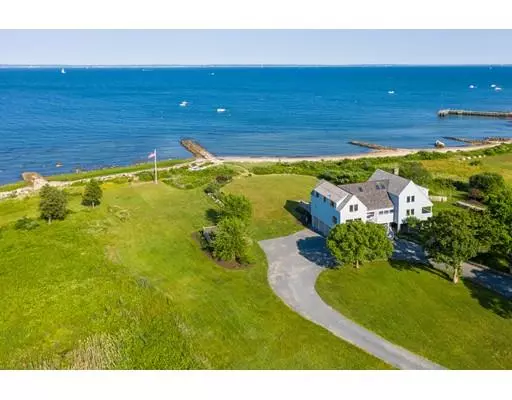$2,500,000
$2,649,000
5.6%For more information regarding the value of a property, please contact us for a free consultation.
5 Beds
4.5 Baths
3,550 SqFt
SOLD DATE : 10/08/2019
Key Details
Sold Price $2,500,000
Property Type Single Family Home
Sub Type Single Family Residence
Listing Status Sold
Purchase Type For Sale
Square Footage 3,550 sqft
Price per Sqft $704
MLS Listing ID 72524908
Sold Date 10/08/19
Style Contemporary
Bedrooms 5
Full Baths 4
Half Baths 1
HOA Y/N false
Year Built 1986
Annual Tax Amount $21,556
Tax Year 2019
Lot Size 5.490 Acres
Acres 5.49
Property Description
From the moment you enter, you will appreciate the layout and scale of this impeccably-custom designed Timberpeg private waterfront residence on over 5 acres just an hour south of Boston. The entire home has a wonderful sense of LIGHT, SPACE, and AIR – accentuated by over-sized windows, large open spaces, and beamed and vaulted ceilings. The awe inspiring views, gardens and private beach provide a magical backdrop for carefree summer living. The modern open floor plan features a first floor Master Bedroom suite with private porch; expansive rear deck; new kitchen with a 2 tiered breakfast island; and adjacent family room with built-in office. 2nd floor has additional master suite as well as guest room with en-suite bath, and additional family room with deck and views of Buzzards Bay. Excellent storage, new roof, new energy efficient windows; 8 zoned gas heating, generator, custom stonework, firepit and 2 moorings. Enjoy panoramic water vistas from Sippican Harbor to Martha's Vineyard!
Location
State MA
County Plymouth
Zoning W30
Direction Private Gravel Road after Hiller's Cove Lane. Take right to ocean. Amazing!!
Rooms
Family Room Ceiling Fan(s), Beamed Ceilings, Closet/Cabinets - Custom Built, Flooring - Hardwood, Open Floorplan
Primary Bedroom Level First
Dining Room Beamed Ceilings, Flooring - Hardwood, Deck - Exterior, Open Floorplan, Slider, Lighting - Overhead
Kitchen Beamed Ceilings, Flooring - Hardwood, Window(s) - Picture, Countertops - Stone/Granite/Solid, Breakfast Bar / Nook, Open Floorplan, Stainless Steel Appliances, Gas Stove, Peninsula
Interior
Interior Features Bathroom - Tiled With Tub & Shower, Bathroom - Full, Bathroom - Double Vanity/Sink, Bathroom - Tiled With Shower Stall, Ceiling Fan(s), Ceiling - Vaulted, Closet/Cabinets - Custom Built, Bathroom, Second Master Bedroom, Bonus Room, Internet Available - Unknown
Heating Baseboard, Natural Gas, ENERGY STAR Qualified Equipment
Cooling None
Flooring Tile, Hardwood, Flooring - Stone/Ceramic Tile, Flooring - Wood, Flooring - Wall to Wall Carpet
Fireplaces Number 1
Fireplaces Type Living Room
Appliance Range, Dishwasher, Microwave, Refrigerator, Washer, Dryer, Gas Water Heater, Tank Water Heater, Plumbed For Ice Maker, Utility Connections for Gas Range, Utility Connections for Electric Dryer
Laundry Electric Dryer Hookup, Washer Hookup, Second Floor
Exterior
Exterior Feature Balcony / Deck, Professional Landscaping, Garden, Outdoor Shower, Stone Wall
Community Features Park, Walk/Jog Trails, Golf, Highway Access, Marina
Utilities Available for Gas Range, for Electric Dryer, Washer Hookup, Icemaker Connection, Generator Connection
Waterfront true
Waterfront Description Waterfront, Beach Front, Ocean, Bay, Deep Water Access, Bay, Ocean, Direct Access, 0 to 1/10 Mile To Beach, Beach Ownership(Private)
View Y/N Yes
View Scenic View(s)
Roof Type Wood
Total Parking Spaces 8
Garage No
Building
Lot Description Flood Plain, Cleared, Gentle Sloping
Foundation Other
Sewer Private Sewer
Water Public
Schools
Middle Schools Old Rochester
High Schools Old Rochester
Others
Senior Community false
Read Less Info
Want to know what your home might be worth? Contact us for a FREE valuation!

Our team is ready to help you sell your home for the highest possible price ASAP
Bought with Paul E. Grover • Robert Paul Properties, Inc

"My job is to find and attract mastery-based agents to the office, protect the culture, and make sure everyone is happy! "






