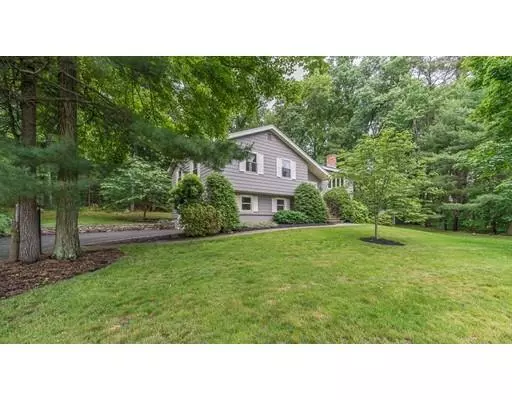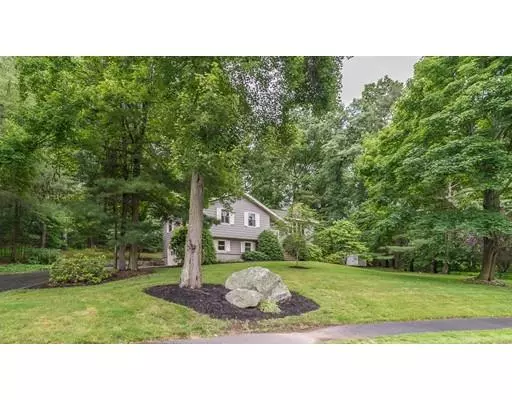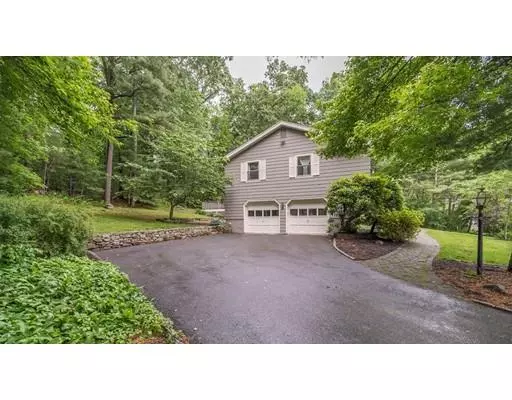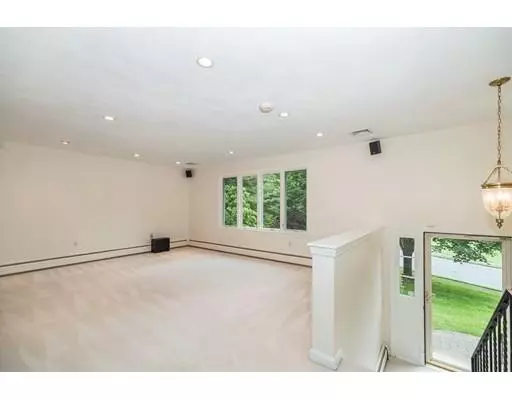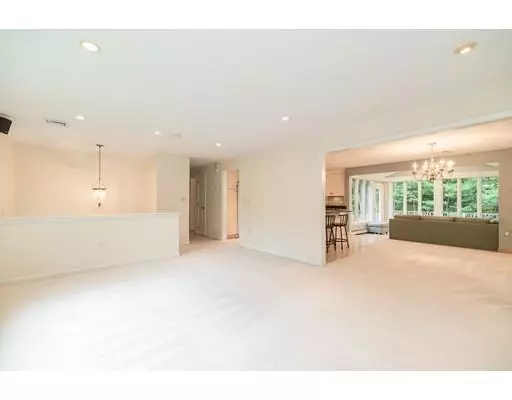$590,000
$549,000
7.5%For more information regarding the value of a property, please contact us for a free consultation.
3 Beds
2.5 Baths
2,165 SqFt
SOLD DATE : 07/31/2019
Key Details
Sold Price $590,000
Property Type Single Family Home
Sub Type Single Family Residence
Listing Status Sold
Purchase Type For Sale
Square Footage 2,165 sqft
Price per Sqft $272
Subdivision St. John'S Prep
MLS Listing ID 72525877
Sold Date 07/31/19
Bedrooms 3
Full Baths 2
Half Baths 1
HOA Y/N false
Year Built 1977
Annual Tax Amount $7,769
Tax Year 2019
Lot Size 0.610 Acres
Acres 0.61
Property Description
Well maintained 3 bedroom, 2 ½ bath home in desirable St. John’s Prep neighborhood. This split-level home has a great open floor plan with an updated kitchen that opens to the dining room, sun room with cathedral ceiling and sky lights, and a spacious living room. 3 bedrooms and 1 1/2 baths on the main level, including a half bath en suite in the master bedroom. Spacious walk out lower level with fireplaced family room, full bath and laundry. Enjoy the private yard from the sun room or adjoining composite deck. 2 car garage, central air conditioning, security, irrigation system, and newer Reed’s Ferry shed complete this offering. This home has been lovingly cared for by the same family for 50+ years - move right in and make your cosmetic touches! Property being sold "As-Is".
Location
State MA
County Essex
Zoning R2
Direction Summer to Seneca. Left on Longbow. Right on Thomas.
Rooms
Family Room Closet, Flooring - Wall to Wall Carpet
Basement Finished, Walk-Out Access, Interior Entry
Primary Bedroom Level First
Dining Room Flooring - Wall to Wall Carpet
Kitchen Flooring - Stone/Ceramic Tile, Countertops - Stone/Granite/Solid, Breakfast Bar / Nook, Cabinets - Upgraded, Open Floorplan, Recessed Lighting, Lighting - Pendant
Interior
Interior Features Cathedral Ceiling(s), Ceiling Fan(s), Recessed Lighting, Sun Room
Heating Baseboard, Oil
Cooling Central Air
Flooring Tile, Carpet, Flooring - Stone/Ceramic Tile
Fireplaces Number 1
Fireplaces Type Family Room
Appliance Range, Dishwasher, Disposal, Refrigerator, Washer, Dryer, Oil Water Heater, Utility Connections for Electric Range, Utility Connections for Electric Dryer
Laundry Laundry Closet, Flooring - Wall to Wall Carpet, Electric Dryer Hookup, Exterior Access, Washer Hookup, In Basement
Exterior
Exterior Feature Balcony / Deck, Storage, Sprinkler System
Garage Spaces 2.0
Community Features Public Transportation, Shopping, Tennis Court(s), Park, Walk/Jog Trails, Stable(s), Golf, Medical Facility, Bike Path, Conservation Area, Highway Access, House of Worship, Marina, Private School, Public School
Utilities Available for Electric Range, for Electric Dryer, Washer Hookup
Roof Type Shingle
Total Parking Spaces 6
Garage Yes
Building
Lot Description Wooded, Easements, Gentle Sloping
Foundation Concrete Perimeter
Sewer Public Sewer
Water Public
Schools
Elementary Schools Smith School
Middle Schools Holten Richmond
High Schools Danvers
Others
Senior Community false
Read Less Info
Want to know what your home might be worth? Contact us for a FREE valuation!

Our team is ready to help you sell your home for the highest possible price ASAP
Bought with Sabrina Carr • William Raveis R.E. & Home Services

"My job is to find and attract mastery-based agents to the office, protect the culture, and make sure everyone is happy! "

