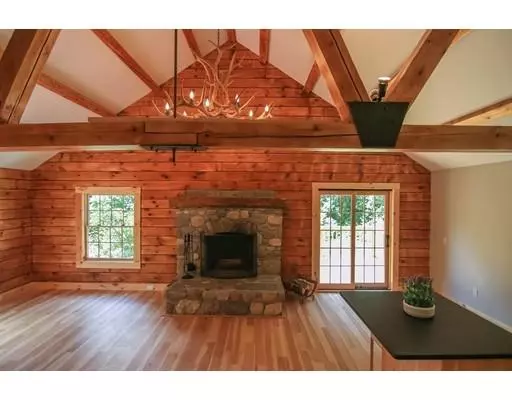$309,000
$309,900
0.3%For more information regarding the value of a property, please contact us for a free consultation.
3 Beds
2 Baths
1,820 SqFt
SOLD DATE : 09/11/2019
Key Details
Sold Price $309,000
Property Type Single Family Home
Sub Type Single Family Residence
Listing Status Sold
Purchase Type For Sale
Square Footage 1,820 sqft
Price per Sqft $169
MLS Listing ID 72525956
Sold Date 09/11/19
Style Contemporary, Ranch, Log
Bedrooms 3
Full Baths 2
Year Built 1975
Annual Tax Amount $2,759
Tax Year 2019
Lot Size 0.690 Acres
Acres 0.69
Property Description
This beautifully remodeled log home has a lodge like feel and is absolutely gorgeous! The large open kitchen/dining/living room offers cathedral ceilings with beautiful beams, an impressive stone fireplace, a huge antler chandelier and a nice sized 2nd story loft with a gorgeous rod iron staircase! The brand new kitchen offers high end Merilat cabinets with granite counter tops and a center island! The huge master suite addition was just added in 2019 and has a beautiful pine cathedral ceiling, large walk in closet & a fantastic bathroom with a soaking tub, high end shower, wood style tiled floor, custom vanity and granite counter tops!! 2 additional good sized bedrooms and a nicely remodeled 2nd full bathroom! Beautiful cedar & pine accent walls! Hickory flooring throughout! Brand new heating, ac, plumbing, electrical, pella windows & doors! Nice front porch and a great back deck! Beautiful country lot on a dead end road with stone walls, plenty of parking and town water & sewer!
Location
State MA
County Worcester
Zoning Res
Direction Main Street to Bell Road to Sunset Drive
Rooms
Basement Full, Interior Entry, Concrete
Primary Bedroom Level First
Dining Room Cathedral Ceiling(s), Flooring - Wood, Open Floorplan
Kitchen Cathedral Ceiling(s), Flooring - Wood, Countertops - Stone/Granite/Solid, Kitchen Island, Open Floorplan
Interior
Interior Features Internet Available - Unknown
Heating Baseboard, Propane
Cooling Central Air
Flooring Wood, Tile
Fireplaces Number 1
Fireplaces Type Living Room
Appliance Dishwasher, Electric Water Heater, Utility Connections for Electric Range, Utility Connections for Electric Dryer
Laundry In Basement, Washer Hookup
Exterior
Exterior Feature Professional Landscaping
Garage Spaces 2.0
Community Features Walk/Jog Trails, House of Worship, Public School
Utilities Available for Electric Range, for Electric Dryer, Washer Hookup
Waterfront false
Roof Type Shingle
Total Parking Spaces 8
Garage Yes
Building
Lot Description Other
Foundation Block
Sewer Public Sewer
Water Public
Schools
Elementary Schools N B Or Choice
Middle Schools Nb Or Choice
High Schools Nb Or Choice
Read Less Info
Want to know what your home might be worth? Contact us for a FREE valuation!

Our team is ready to help you sell your home for the highest possible price ASAP
Bought with Joshua Somers • 1 Worcester Homes

"My job is to find and attract mastery-based agents to the office, protect the culture, and make sure everyone is happy! "






