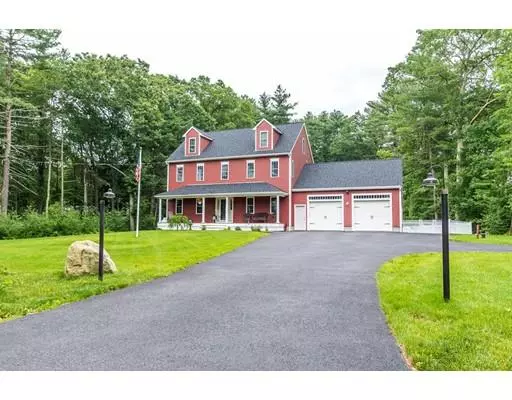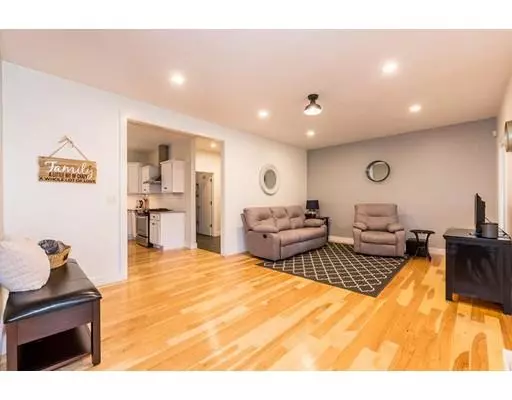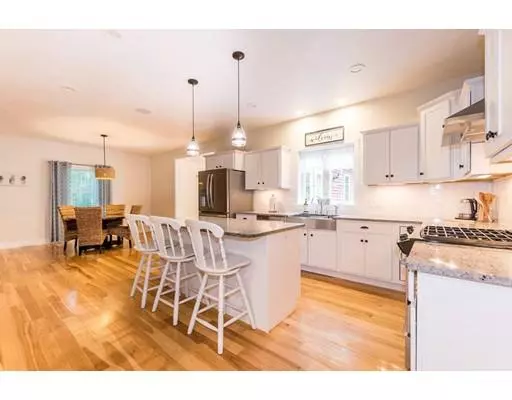$642,000
$649,900
1.2%For more information regarding the value of a property, please contact us for a free consultation.
3 Beds
3.5 Baths
3,202 SqFt
SOLD DATE : 09/17/2019
Key Details
Sold Price $642,000
Property Type Single Family Home
Sub Type Single Family Residence
Listing Status Sold
Purchase Type For Sale
Square Footage 3,202 sqft
Price per Sqft $200
MLS Listing ID 72527719
Sold Date 09/17/19
Style Colonial
Bedrooms 3
Full Baths 3
Half Baths 1
Year Built 2014
Annual Tax Amount $8,708
Tax Year 2019
Lot Size 0.730 Acres
Acres 0.73
Property Description
Welcome to the highly desired neighborhood of Stoney Rd! The Sellers of this home have thought of it all from the hardwood throughout the first and second floor, the finished 3rd floor with two rooms and a beautifully done bath with marble flooring, a walk in shower and barn doors! The kitchen has speakers in the ceiling for music you can control from your phone as well as speakers out on the back deck. There is central vac throughout the home including inside the heated garage (with water)! The fenced in yard has an underground sprinkler system to keep your grass looking beautiful and a paver patio with a huge built in fire pit! No town water here...how about the Artesian Well! There are 2 furnaces, 4 zones of heat, and 2 C/A zones as well as an HRV system which prevents pollen and dust from entering the home! Save on your heating costs with the super energy efficient system! The thermostats can be controlled from your phone! The basement is ready to be finished! MUST SEE!
Location
State MA
County Plymouth
Zoning res
Direction N. Elm to Spring to Stoney
Rooms
Family Room Ceiling Fan(s), Flooring - Hardwood, French Doors, Exterior Access, Recessed Lighting
Basement Full, Interior Entry, Unfinished
Primary Bedroom Level Second
Dining Room Flooring - Hardwood, Wainscoting
Kitchen Flooring - Hardwood, Dining Area, Pantry, Countertops - Stone/Granite/Solid, Kitchen Island, Cabinets - Upgraded, Recessed Lighting, Stainless Steel Appliances
Interior
Interior Features Bathroom - Full, Bathroom - Tiled With Shower Stall, Countertops - Upgraded, Closet, Recessed Lighting, 3/4 Bath, Play Room, Bonus Room, Central Vacuum, Wired for Sound
Heating Forced Air, Propane
Cooling Central Air
Flooring Tile, Carpet, Marble, Hardwood, Flooring - Marble, Flooring - Wall to Wall Carpet
Fireplaces Number 1
Fireplaces Type Family Room
Appliance Range, Dishwasher, Microwave, Range Hood, Propane Water Heater, Utility Connections for Gas Range, Utility Connections for Gas Dryer
Laundry Laundry Closet, Flooring - Stone/Ceramic Tile, Second Floor, Washer Hookup
Exterior
Exterior Feature Rain Gutters, Storage, Sprinkler System, Stone Wall
Garage Spaces 2.0
Fence Fenced/Enclosed, Fenced
Community Features Public Transportation, Laundromat, Highway Access, Public School
Utilities Available for Gas Range, for Gas Dryer, Washer Hookup
Roof Type Shingle
Total Parking Spaces 6
Garage Yes
Building
Lot Description Cul-De-Sac
Foundation Concrete Perimeter
Sewer Private Sewer
Water Private
Read Less Info
Want to know what your home might be worth? Contact us for a FREE valuation!

Our team is ready to help you sell your home for the highest possible price ASAP
Bought with Mahi Kouvlis • Brownstone Realty Group

"My job is to find and attract mastery-based agents to the office, protect the culture, and make sure everyone is happy! "






