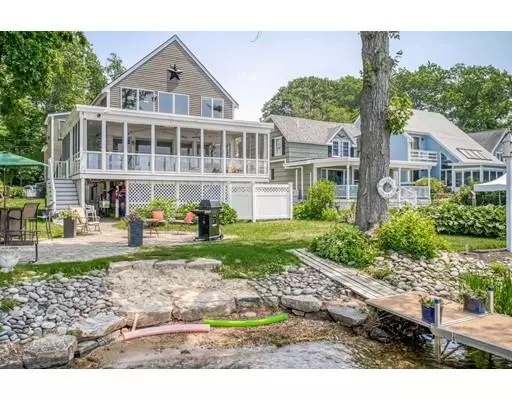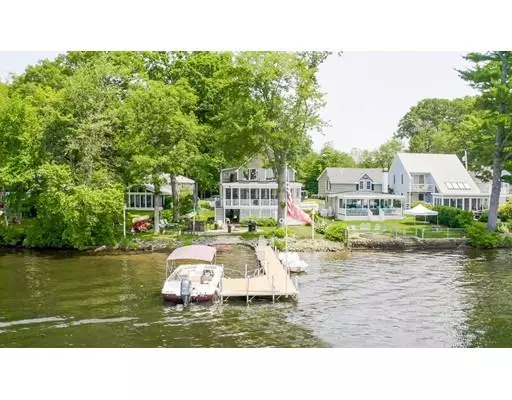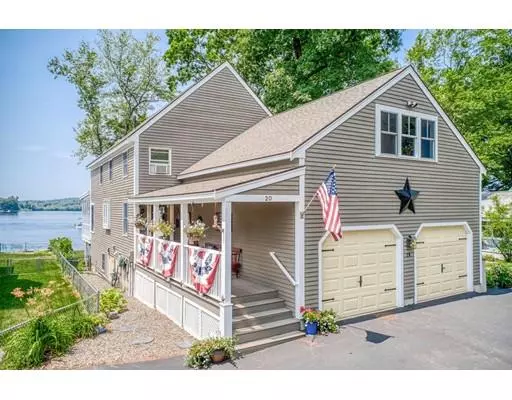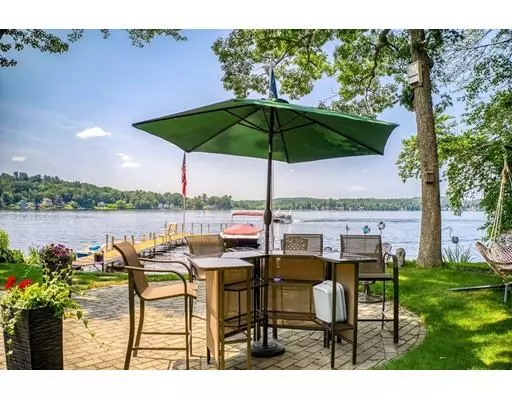$785,000
$799,900
1.9%For more information regarding the value of a property, please contact us for a free consultation.
4 Beds
2.5 Baths
2,723 SqFt
SOLD DATE : 09/26/2019
Key Details
Sold Price $785,000
Property Type Single Family Home
Sub Type Single Family Residence
Listing Status Sold
Purchase Type For Sale
Square Footage 2,723 sqft
Price per Sqft $288
Subdivision Lake Attitash Area
MLS Listing ID 72532737
Sold Date 09/26/19
Style Colonial
Bedrooms 4
Full Baths 2
Half Baths 1
HOA Y/N false
Year Built 1993
Annual Tax Amount $9,142
Tax Year 2019
Lot Size 9,147 Sqft
Acres 0.21
Property Description
WATERFRONT! THIS is your opportunity to enjoy life! Updated home w/ recent addition (2008) will surprise you! Open concept provides spectacular views of gorgeous Lake Attitash which is one of the few lakes w/ AMAZING sunsets, and allows swimming, boating, fishing, kayaking, sailboating, paddle boarding, ice skating, ice fishing... and the list goes on! You will love the private patio & enjoy the private, sandy beach. Screened/glassed-in porch can be enjoyed all hours of the day & night and overlooks spectacular patio & beachfront - so impressive that it is featured on the EPA website. First floor also features a home office & half bath. Open your eyes each morning to the splendor of the lake from your 2nd floor Master Bedroom Suite w/ huge walk-in closet & even bathe in a tub-with-a-view. 3 additional bedrooms, full bath & 2nd floor Laundry. Finished walk-out LL has large Playroom w/ gas fireplace/stove & separate music studio or Office. 2 car attached garage, city water & sewer.
Location
State MA
County Essex
Zoning R20
Direction Rte 110 to Spindletree to Lake Attitash Road.
Rooms
Family Room Flooring - Hardwood, Exterior Access, Open Floorplan, Recessed Lighting
Basement Full, Finished, Walk-Out Access, Interior Entry, Concrete
Primary Bedroom Level Second
Dining Room Flooring - Hardwood, Recessed Lighting
Kitchen Flooring - Hardwood, Countertops - Stone/Granite/Solid, Kitchen Island, Cabinets - Upgraded, Open Floorplan, Recessed Lighting, Stainless Steel Appliances
Interior
Interior Features Closet/Cabinets - Custom Built, Crown Molding, Beadboard, Home Office, Mud Room, Media Room, Play Room
Heating Baseboard, Natural Gas, Fireplace
Cooling Ductless
Flooring Vinyl, Hardwood, Flooring - Hardwood, Flooring - Vinyl
Fireplaces Number 2
Fireplaces Type Family Room
Appliance Range, Dishwasher, Disposal, Trash Compactor, Microwave, Refrigerator, Washer, Dryer, Water Treatment, Gas Water Heater, Tank Water Heaterless, Plumbed For Ice Maker, Utility Connections for Gas Range, Utility Connections for Electric Oven, Utility Connections for Electric Dryer
Laundry Flooring - Laminate, Electric Dryer Hookup, Washer Hookup, Second Floor
Exterior
Garage Spaces 2.0
Fence Fenced
Community Features Shopping, Walk/Jog Trails, Conservation Area, Highway Access, House of Worship, Public School
Utilities Available for Gas Range, for Electric Oven, for Electric Dryer, Washer Hookup, Icemaker Connection
Waterfront true
Waterfront Description Waterfront, Beach Front, Lake, Lake/Pond, 0 to 1/10 Mile To Beach, Beach Ownership(Private)
Roof Type Shingle
Total Parking Spaces 8
Garage Yes
Building
Lot Description Level
Foundation Concrete Perimeter
Sewer Public Sewer
Water Public
Schools
Elementary Schools Cashman
Middle Schools Ams
High Schools Ahs
Others
Senior Community false
Read Less Info
Want to know what your home might be worth? Contact us for a FREE valuation!

Our team is ready to help you sell your home for the highest possible price ASAP
Bought with Jill L. Janovsky • Jill Janovsky Real Estate, LLC

"My job is to find and attract mastery-based agents to the office, protect the culture, and make sure everyone is happy! "






