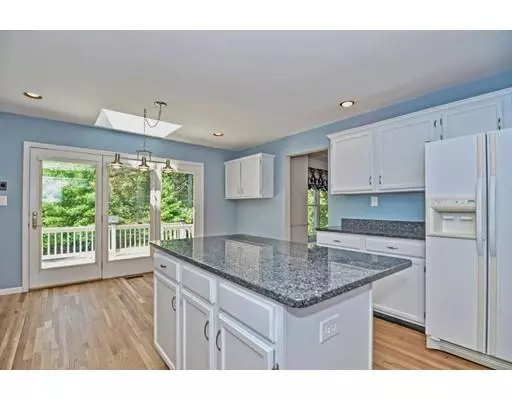$790,000
$824,900
4.2%For more information regarding the value of a property, please contact us for a free consultation.
5 Beds
3.5 Baths
3,726 SqFt
SOLD DATE : 10/03/2019
Key Details
Sold Price $790,000
Property Type Single Family Home
Sub Type Single Family Residence
Listing Status Sold
Purchase Type For Sale
Square Footage 3,726 sqft
Price per Sqft $212
Subdivision Sharon Woods
MLS Listing ID 72536257
Sold Date 10/03/19
Style Colonial, Contemporary
Bedrooms 5
Full Baths 3
Half Baths 1
HOA Fees $90/mo
HOA Y/N true
Year Built 1991
Annual Tax Amount $14,684
Tax Year 2019
Lot Size 0.500 Acres
Acres 0.5
Property Description
POPULAR SHARON WOODS NEIGHBORHOOD. This 13 room contemporary colonial has tons of space and lots to offer! Gorgeous hardwood floors that were recently refinished, two zones of heating and air-conditioning, soaring ceiling in the step down living room with over-sized window, entertainment size dining room overlooking flat, private backyard. First floor office with french doors, newly carpeted family room with built-ins and brick fireplace, side entry mudroom and laundry area and a 1/2 bath complete the first level. The second floor offers four spacious bedrooms and a full bath. The Master bedroom has a cathedral ceiling plus a private den/sitting room and a fabulous renovated sky-lit bath with double vanity and beautiful glass walk-in shower. Looking for additional space? The walk-out lower level is finished with a guest room, exercise area, second family room/playroom and a third full bath! AMERICAN HOME WARRANTY INCLUDED Unpack, move in, and enjoy your new home!
Location
State MA
County Norfolk
Zoning Residentl
Direction S. Main - Gavin Pond - Grape Shot - Forge Rd.
Rooms
Family Room Flooring - Wall to Wall Carpet
Basement Full, Finished, Walk-Out Access
Primary Bedroom Level Second
Dining Room Flooring - Hardwood, Window(s) - Bay/Bow/Box
Kitchen Flooring - Hardwood, Dining Area, Pantry, Countertops - Stone/Granite/Solid, Kitchen Island, Open Floorplan, Slider
Interior
Interior Features Bathroom - With Shower Stall, Office, Bonus Room, Play Room, Bathroom, Sitting Room, Central Vacuum
Heating Forced Air, Natural Gas
Cooling Central Air
Flooring Tile, Carpet, Hardwood, Flooring - Wall to Wall Carpet
Fireplaces Number 1
Fireplaces Type Family Room
Appliance Dishwasher, Disposal, Microwave, Range Hood, Utility Connections for Gas Range
Laundry First Floor
Exterior
Exterior Feature Rain Gutters, Professional Landscaping
Garage Spaces 2.0
Community Features Shopping, Walk/Jog Trails, Conservation Area, Highway Access, Public School, T-Station
Utilities Available for Gas Range
Waterfront Description Beach Front, Lake/Pond, Beach Ownership(Public)
Total Parking Spaces 6
Garage Yes
Building
Foundation Concrete Perimeter
Sewer Public Sewer
Water Public
Schools
Elementary Schools Heights Elem.
Middle Schools Sharon Middle
High Schools Sharon High
Read Less Info
Want to know what your home might be worth? Contact us for a FREE valuation!

Our team is ready to help you sell your home for the highest possible price ASAP
Bought with Deborah Piazza • Coldwell Banker Residential Brokerage - Sharon

"My job is to find and attract mastery-based agents to the office, protect the culture, and make sure everyone is happy! "






