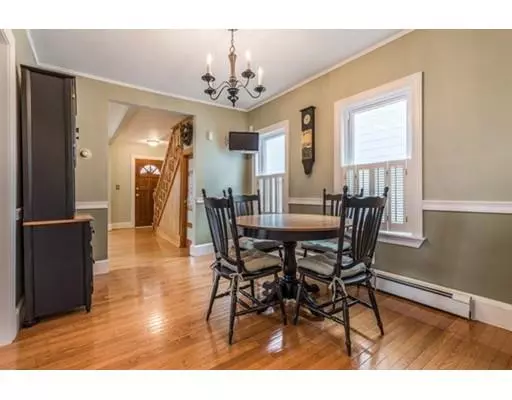$460,000
$449,900
2.2%For more information regarding the value of a property, please contact us for a free consultation.
3 Beds
1.5 Baths
1,370 SqFt
SOLD DATE : 08/26/2019
Key Details
Sold Price $460,000
Property Type Single Family Home
Sub Type Single Family Residence
Listing Status Sold
Purchase Type For Sale
Square Footage 1,370 sqft
Price per Sqft $335
MLS Listing ID 72536350
Sold Date 08/26/19
Style Colonial
Bedrooms 3
Full Baths 1
Half Baths 1
Year Built 1920
Annual Tax Amount $4,369
Tax Year 2019
Lot Size 2,613 Sqft
Acres 0.06
Property Description
Looking for a house to call a home? This is it! The location can't be beat. As you enter your home, a light and bright living room greets you, leading to an open dining room and kitchen with tons of cabinets and granite counter tops for all your storage needs, bedroom or den, and full bath. You will find two good sized bedrooms on the 2nd floor with plenty of closet space, large family room or could be 4th bedroom, and half bath. Pull down stairs with access attic for future expansion, and large deck great for entertaining. Basement has plenty of storage with washer/dryer hook ups, and bulk head for easy access to the yard. You will love summers in the private backyard, and off-street parking. Other features include: hardwood floors throughout, updated windows and roof. Just a stone's throw to the Madeline English School! Minutes to the bus stop, Wellington Train Station, Boston and the new Encore Casino. This well-maintained home won't last.
Location
State MA
County Middlesex
Zoning DD
Direction Main Street to Everett Street or Tremont Street to Everett Street
Rooms
Family Room Ceiling Fan(s), Flooring - Hardwood, Cable Hookup
Basement Full, Walk-Out Access, Interior Entry, Bulkhead, Concrete
Primary Bedroom Level Second
Dining Room Flooring - Hardwood
Kitchen Flooring - Hardwood, Dining Area, Pantry, Countertops - Stone/Granite/Solid, Breakfast Bar / Nook, Recessed Lighting, Gas Stove
Interior
Heating Baseboard, Natural Gas
Cooling Window Unit(s)
Flooring Tile, Hardwood
Appliance Range, Dishwasher, Microwave, Refrigerator, Washer, Dryer, Gas Water Heater, Tank Water Heater, Utility Connections for Gas Range, Utility Connections for Gas Oven, Utility Connections for Gas Dryer
Laundry Gas Dryer Hookup, Washer Hookup, In Basement
Exterior
Exterior Feature Rain Gutters
Fence Fenced/Enclosed, Fenced
Community Features Public Transportation, Shopping, Park, Highway Access, House of Worship, Public School, T-Station, Sidewalks
Utilities Available for Gas Range, for Gas Oven, for Gas Dryer, Washer Hookup
View Y/N Yes
View City View(s), City
Roof Type Shingle
Total Parking Spaces 2
Garage No
Building
Foundation Block, Brick/Mortar
Sewer Public Sewer
Water Public
Architectural Style Colonial
Schools
Elementary Schools Madelineenglish
Middle Schools Parlin
High Schools Everett
Others
Senior Community false
Read Less Info
Want to know what your home might be worth? Contact us for a FREE valuation!

Our team is ready to help you sell your home for the highest possible price ASAP
Bought with Andrew McCaul • Aspen Realty Group LLC
"My job is to find and attract mastery-based agents to the office, protect the culture, and make sure everyone is happy! "






