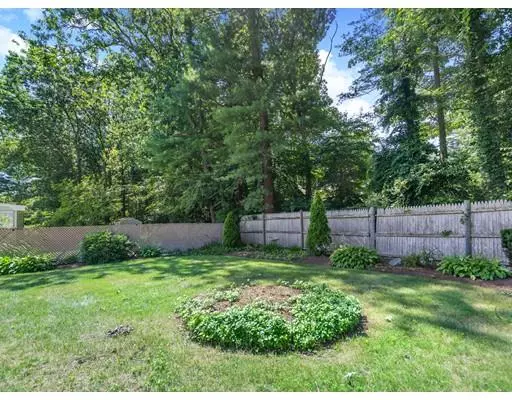$580,000
$575,000
0.9%For more information regarding the value of a property, please contact us for a free consultation.
3 Beds
1.5 Baths
1,907 SqFt
SOLD DATE : 09/06/2019
Key Details
Sold Price $580,000
Property Type Single Family Home
Sub Type Single Family Residence
Listing Status Sold
Purchase Type For Sale
Square Footage 1,907 sqft
Price per Sqft $304
Subdivision Precinct One
MLS Listing ID 72537089
Sold Date 09/06/19
Bedrooms 3
Full Baths 1
Half Baths 1
HOA Y/N false
Year Built 1952
Annual Tax Amount $6,626
Tax Year 2019
Lot Size 7,405 Sqft
Acres 0.17
Property Description
Spacious tri-level with never ending design opportunities on a beautifully, meticulous landscaped lot in desirable Precinct One. Each floor has so many open concept possibilities and in addition sunlight shines throughout this warm and inviting space. This home features a lovely Sunroom with incredible windows which leads out to a deck and serene back yard. Additional features include generous storage, two fire places, newer kitchen appliances, spacious laundry room, and additional space which can be used in so many ways - left up to the imagination. Drive into your garage and walk into this gem of a home! This sought after neighborhood is located on the Westwood line and has easy access to the 128/95, commuter rail, shopping and so much more!
Location
State MA
County Norfolk
Area Precinct One/Upper Dedham
Zoning RES
Direction Washington St to Chickering Road.
Rooms
Basement Full, Finished, Partially Finished, Interior Entry, Garage Access
Primary Bedroom Level Second
Kitchen Flooring - Hardwood, Recessed Lighting
Interior
Interior Features Sun Room, Foyer, Den, Bonus Room
Heating Forced Air, Natural Gas, Fireplace
Cooling Central Air
Flooring Wood, Tile, Carpet, Hardwood, Flooring - Hardwood, Flooring - Wall to Wall Carpet
Fireplaces Number 2
Fireplaces Type Living Room
Appliance Range, Dishwasher, Disposal, Microwave, Refrigerator, Freezer, Washer, Dryer, Propane Water Heater, Utility Connections for Gas Range, Utility Connections for Electric Dryer
Laundry Flooring - Stone/Ceramic Tile, Electric Dryer Hookup, Exterior Access, Washer Hookup, In Basement
Exterior
Garage Spaces 1.0
Community Features Shopping, Park, Walk/Jog Trails, Bike Path, Conservation Area, Highway Access, House of Worship, Private School, Public School
Utilities Available for Gas Range, for Electric Dryer, Washer Hookup
Roof Type Shingle
Total Parking Spaces 4
Garage Yes
Building
Lot Description Cleared, Level
Foundation Concrete Perimeter
Sewer Public Sewer
Water Public
Schools
Elementary Schools Riverdale
Middle Schools Dedham
High Schools Dedham
Others
Senior Community false
Acceptable Financing Contract
Listing Terms Contract
Read Less Info
Want to know what your home might be worth? Contact us for a FREE valuation!

Our team is ready to help you sell your home for the highest possible price ASAP
Bought with Richard Cahn • Silver Oak Residential
"My job is to find and attract mastery-based agents to the office, protect the culture, and make sure everyone is happy! "






