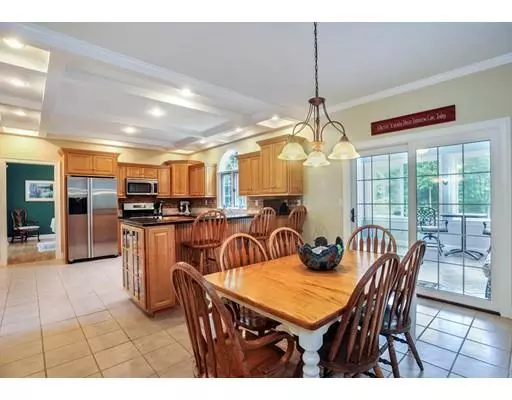$759,000
$769,900
1.4%For more information regarding the value of a property, please contact us for a free consultation.
5 Beds
3.5 Baths
4,446 SqFt
SOLD DATE : 08/28/2019
Key Details
Sold Price $759,000
Property Type Single Family Home
Sub Type Single Family Residence
Listing Status Sold
Purchase Type For Sale
Square Footage 4,446 sqft
Price per Sqft $170
MLS Listing ID 72538039
Sold Date 08/28/19
Style Colonial
Bedrooms 5
Full Baths 3
Half Baths 1
Year Built 2000
Annual Tax Amount $11,794
Tax Year 2019
Lot Size 9.670 Acres
Acres 9.67
Property Description
Gracious & spacious, this builder's own extremely well thought-out custom colonial home sits on over 9 acres of privacy. Original owners have loved every minute of this lush, expansive property. Turn down the meandering paved driveway & feel your senses come alive & your stress melt away. Generously sized cook's kitchen with coffered ceiling flows into family room with soaring ceilings & stone fireplace. Radiant heat on 1st floor & master. Elegant dining room with tray ceiling & hardwoods. Spaces and places for everyone, from the 2nd & 3rd floor bedrooms all the way down to the awesome finished walk out lower level with media and bonus room. Great potential for in-law, au pair or teen suite. Master suite features it's own deck where you can enjoy your morning coffee & look out over all of that peaceful land. Master ensuite is incredible with its double sinks, huge walk in closet & separate tub area. Rear deck overlooks charming pool area including he or she shed.NEW ROOF! Welcome Home.
Location
State MA
County Plymouth
Zoning R
Direction Use 555 Whiting St. For GPS as Woodruff isn't on map
Rooms
Family Room Cathedral Ceiling(s), Ceiling Fan(s), Beamed Ceilings, Flooring - Wall to Wall Carpet, French Doors, Deck - Exterior, Recessed Lighting
Basement Full, Partially Finished, Walk-Out Access, Interior Entry, Garage Access, Concrete
Primary Bedroom Level Second
Dining Room Flooring - Hardwood, Window(s) - Bay/Bow/Box, Recessed Lighting, Crown Molding
Kitchen Coffered Ceiling(s), Flooring - Stone/Ceramic Tile, Dining Area, Pantry, Countertops - Stone/Granite/Solid, Wet Bar, Recessed Lighting, Slider, Stainless Steel Appliances, Gas Stove, Peninsula
Interior
Interior Features Lighting - Sconce, Crown Molding, Closet, Ceiling Fan(s), Slider, Bathroom - Full, Bathroom - With Shower Stall, Office, Media Room, Bonus Room, Sun Room, Play Room, Bathroom
Heating Forced Air, Radiant, Natural Gas
Cooling None
Flooring Tile, Vinyl, Carpet, Hardwood, Flooring - Hardwood, Flooring - Wall to Wall Carpet, Flooring - Stone/Ceramic Tile
Fireplaces Number 2
Fireplaces Type Family Room, Living Room
Appliance Range, Dishwasher, Microwave, Refrigerator, Tank Water Heater, Utility Connections for Gas Range, Utility Connections for Gas Dryer
Laundry Flooring - Laminate, Second Floor
Exterior
Exterior Feature Balcony / Deck, Rain Gutters, Storage
Garage Spaces 3.0
Pool In Ground, Above Ground
Community Features Public Transportation, Shopping, Tennis Court(s), Highway Access
Utilities Available for Gas Range, for Gas Dryer
Waterfront false
Roof Type Shingle
Total Parking Spaces 10
Garage Yes
Private Pool true
Building
Foundation Concrete Perimeter
Sewer Private Sewer
Water Public
Schools
Elementary Schools Center/Cedar
Middle Schools Hanover Middle
High Schools Hanover High
Others
Senior Community false
Read Less Info
Want to know what your home might be worth? Contact us for a FREE valuation!

Our team is ready to help you sell your home for the highest possible price ASAP
Bought with Michelle Anne Murphy • New Home Network

"My job is to find and attract mastery-based agents to the office, protect the culture, and make sure everyone is happy! "






