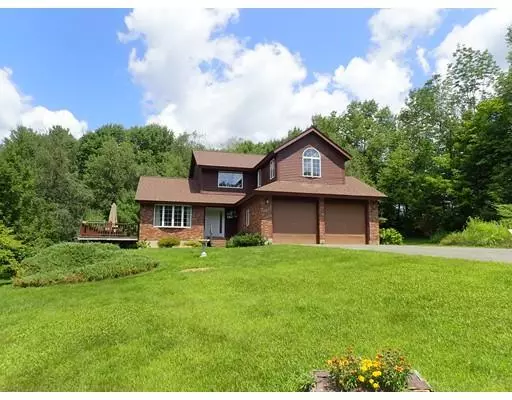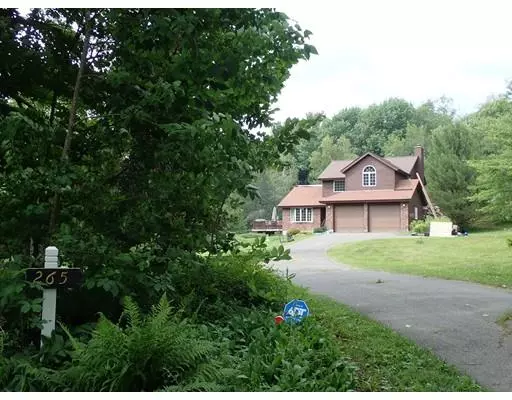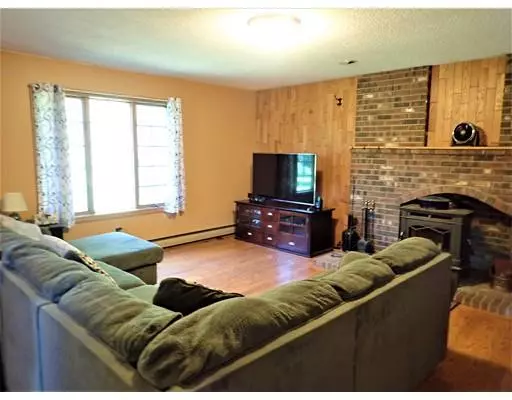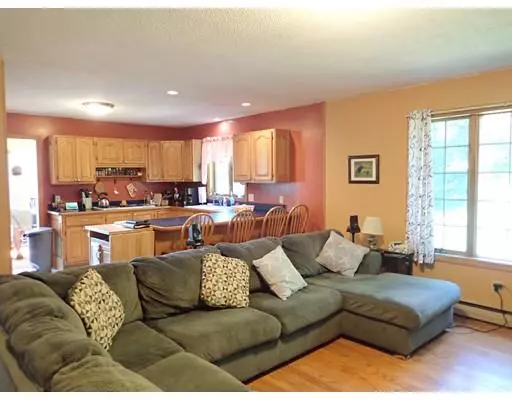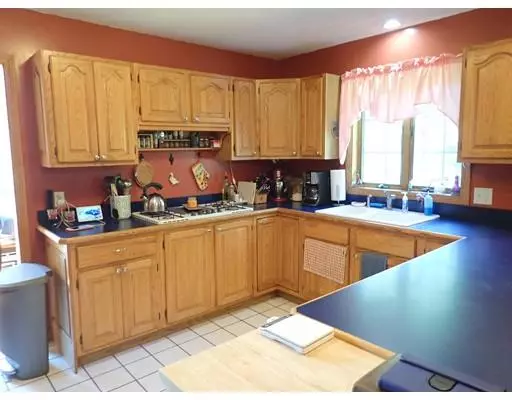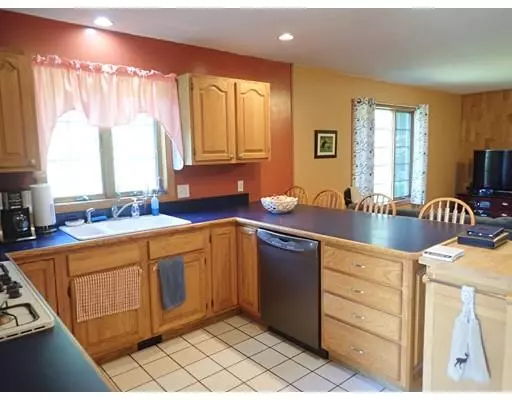$310,000
$319,900
3.1%For more information regarding the value of a property, please contact us for a free consultation.
3 Beds
2.5 Baths
2,050 SqFt
SOLD DATE : 09/23/2019
Key Details
Sold Price $310,000
Property Type Single Family Home
Sub Type Single Family Residence
Listing Status Sold
Purchase Type For Sale
Square Footage 2,050 sqft
Price per Sqft $151
MLS Listing ID 72538074
Sold Date 09/23/19
Style Colonial, Contemporary
Bedrooms 3
Full Baths 2
Half Baths 1
HOA Y/N false
Year Built 1989
Annual Tax Amount $3,816
Tax Year 2019
Lot Size 5.020 Acres
Acres 5.02
Property Description
Hidden Gem in Hinsdale! Tucked away on a sweet little country road sits this beautiful 3 bed/3 bath 90's contemporary. 5+ acres of field, lovely conifers, fruit trees, fenced-in raised vegetable beds and berry bushes. Westerly views of mountain and glorious sunsets. Master en suite with cathedral ceiling and beautiful palladian window. Brand new roof (still installing), 2018 wood stove, wood floors, 1st floor laundry, central vac with brand new motor, fully equipped gym. Exterior of house newly painted, most of interior painted within the last two years. Hot tub available, walk-out basement, 2 car oversized garage. Dalton 10 minutes, Pittsfield 17 minutes. Spectrum now available!
Location
State MA
County Berkshire
Zoning R5
Direction Rt8 to Middlefield, right at fork onto Fassel, right onto E Washington, right onto Bilodeau Brook Rd
Rooms
Family Room Wood / Coal / Pellet Stove, Ceiling Fan(s), Flooring - Hardwood, Window(s) - Bay/Bow/Box
Basement Full, Partially Finished, Walk-Out Access, Interior Entry
Primary Bedroom Level Second
Dining Room Cathedral Ceiling(s), Flooring - Hardwood
Kitchen Flooring - Stone/Ceramic Tile
Interior
Interior Features Cathedral Ceiling(s), Ceiling Fan(s), Balcony - Interior, Entrance Foyer, Central Vacuum, Internet Available - DSL
Heating Baseboard, Propane, Wood, Wood Stove
Cooling None
Flooring Wood, Tile
Fireplaces Number 1
Fireplaces Type Family Room
Appliance Oven, Dishwasher, Countertop Range, Refrigerator, Washer, Dryer, Tank Water Heaterless, Utility Connections for Gas Range
Laundry Closet/Cabinets - Custom Built, First Floor
Exterior
Exterior Feature Storage, Garden, Horses Permitted, Stone Wall
Garage Spaces 2.0
Utilities Available for Gas Range
View Y/N Yes
View Scenic View(s)
Total Parking Spaces 5
Garage Yes
Building
Lot Description Corner Lot
Foundation Concrete Perimeter
Sewer Private Sewer
Water Private
Architectural Style Colonial, Contemporary
Schools
Elementary Schools Kittredge
Middle Schools Nesacus
High Schools Wahconah
Others
Senior Community false
Read Less Info
Want to know what your home might be worth? Contact us for a FREE valuation!

Our team is ready to help you sell your home for the highest possible price ASAP
Bought with Non Member • Non Member Office
"My job is to find and attract mastery-based agents to the office, protect the culture, and make sure everyone is happy! "

