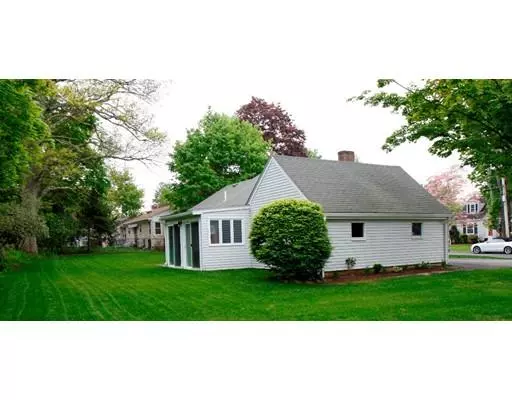$384,000
$386,900
0.7%For more information regarding the value of a property, please contact us for a free consultation.
2 Beds
1 Bath
1,593 SqFt
SOLD DATE : 09/30/2019
Key Details
Sold Price $384,000
Property Type Single Family Home
Sub Type Single Family Residence
Listing Status Sold
Purchase Type For Sale
Square Footage 1,593 sqft
Price per Sqft $241
MLS Listing ID 72544463
Sold Date 09/30/19
Style Ranch
Bedrooms 2
Full Baths 1
HOA Y/N false
Year Built 1951
Annual Tax Amount $5,160
Tax Year 2019
Lot Size 10,454 Sqft
Acres 0.24
Property Description
NEW TO THE MARKET! MINT! MOVE IN CONDITION! Located on a quiet, side street. This "Turn Key" property offers all beautiful hardwood flooring, a custom updated kitchen with granite counters & stainless steel appliances, a large living room (all hardwood) with a beautiful fireplace, a private den with hardwood (large picture window), step down 4 seasons room (heated) with multiple sets of newer sliders viewing the backyard, a King Size Master and large 2nd bedroom (all with hardwood), newer redone full bath. The basement has a large Family room, separate laundry room & utility room. The whole house has all updated thermo pane windows, updated electric, 2 yr old septic, an Over sized garage with direct entry into the home, a newer over sized driveway and so much more. Located in a well established subdivision/neighborhood and only mins to highway, shopping, commuter rail, public schools, golf coarse and restaurants. Better move on this listing, will not last.
Location
State MA
County Plymouth
Zoning Res
Direction Route 28 to Matfield St. 2nd left onto Oliver St, last home on your right. (sign)
Rooms
Family Room Flooring - Wall to Wall Carpet, Remodeled, Storage
Basement Full, Finished, Walk-Out Access, Interior Entry, Concrete
Primary Bedroom Level Main
Kitchen Flooring - Hardwood, Dining Area, Countertops - Stone/Granite/Solid, Cabinets - Upgraded, Open Floorplan, Remodeled, Stainless Steel Appliances
Interior
Interior Features Open Floorplan, Slider, Den, Sun Room
Heating Forced Air, Oil
Cooling None
Flooring Tile, Hardwood, Flooring - Hardwood, Flooring - Wall to Wall Carpet
Fireplaces Number 1
Fireplaces Type Living Room
Appliance Range, Dishwasher, Microwave, Refrigerator, Electric Water Heater, Tank Water Heater, Utility Connections for Electric Range, Utility Connections for Electric Dryer
Laundry Washer Hookup
Exterior
Exterior Feature Rain Gutters, Professional Landscaping
Garage Spaces 1.0
Community Features Public Transportation, Shopping, Park, Walk/Jog Trails, Stable(s), Golf, Medical Facility, Highway Access, House of Worship, Public School, T-Station
Utilities Available for Electric Range, for Electric Dryer, Washer Hookup
View Y/N Yes
View Scenic View(s)
Roof Type Shingle
Total Parking Spaces 4
Garage Yes
Building
Lot Description Corner Lot, Level
Foundation Concrete Perimeter
Sewer Private Sewer
Water Public
Schools
Elementary Schools Rose Mcdonald
Middle Schools Howard
High Schools Wb High
Others
Senior Community false
Read Less Info
Want to know what your home might be worth? Contact us for a FREE valuation!

Our team is ready to help you sell your home for the highest possible price ASAP
Bought with Karen Lopez • Great Estates Realty, Inc.

"My job is to find and attract mastery-based agents to the office, protect the culture, and make sure everyone is happy! "






