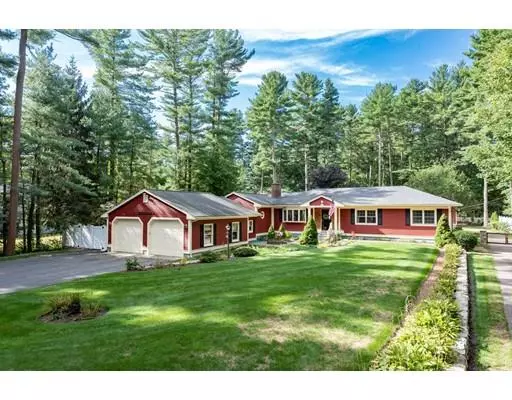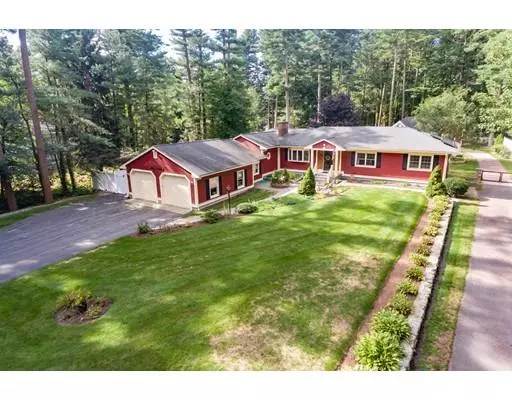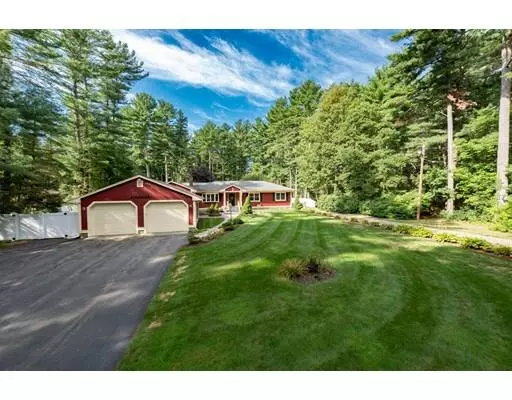$525,000
$559,900
6.2%For more information regarding the value of a property, please contact us for a free consultation.
3 Beds
2.5 Baths
2,162 SqFt
SOLD DATE : 10/30/2019
Key Details
Sold Price $525,000
Property Type Single Family Home
Sub Type Single Family Residence
Listing Status Sold
Purchase Type For Sale
Square Footage 2,162 sqft
Price per Sqft $242
MLS Listing ID 72555254
Sold Date 10/30/19
Style Ranch
Bedrooms 3
Full Baths 2
Half Baths 1
Year Built 1962
Annual Tax Amount $7,258
Tax Year 2019
Lot Size 0.900 Acres
Acres 0.9
Property Description
Located in a great residential neighborhood and nestled amongst the pines for peace and tranquility... This beautiful Ranch features an open floor plan ~ gleaming hardwood floors ~ bright and sunny kitchen offers corian counters, stainless appliances, cabinets galore for plenty of storage and dining area ~ family room with exposed beamed ceiling, fireplace and built in book shelves ~ atrium door leads to tiled sun room over looking your vacation oasis ~ three nice size bedrooms ~ half bath and laundry combo, with an additional two full baths ~ fenced in back yard offers 20 x 45 fresh water I/G pool, pool house, and several patio areas, perfect for outdoor entertaining ~ 2 car attached garage ~ 2 driveways ~ front lawn irrigation and plenty of perennial gardens. A must see property!!!
Location
State MA
County Plymouth
Zoning RES
Direction S. Main St. to Keenan St. left on Bedford St., left on Aldrich Rd.
Rooms
Family Room Coffered Ceiling(s), Flooring - Hardwood, Recessed Lighting
Basement Full, Sump Pump, Unfinished
Primary Bedroom Level First
Kitchen Flooring - Hardwood, Pantry, Countertops - Stone/Granite/Solid, Gas Stove, Peninsula
Interior
Interior Features Dining Area, Sun Room
Heating Baseboard, Natural Gas
Cooling Wall Unit(s)
Flooring Tile, Vinyl, Hardwood, Flooring - Hardwood, Flooring - Stone/Ceramic Tile
Fireplaces Number 1
Fireplaces Type Family Room
Appliance Range, Dishwasher, Microwave, Refrigerator, Tank Water Heaterless, Utility Connections for Gas Range
Laundry Flooring - Vinyl
Exterior
Exterior Feature Sprinkler System
Garage Spaces 2.0
Fence Fenced
Pool In Ground
Community Features Shopping, Park, Walk/Jog Trails, Golf, Highway Access, House of Worship, Public School, T-Station, University
Utilities Available for Gas Range
Roof Type Shingle
Total Parking Spaces 8
Garage Yes
Private Pool true
Building
Lot Description Wooded
Foundation Concrete Perimeter
Sewer Private Sewer
Water Public
Read Less Info
Want to know what your home might be worth? Contact us for a FREE valuation!

Our team is ready to help you sell your home for the highest possible price ASAP
Bought with The Zeboski Team • Keller Williams Realty

"My job is to find and attract mastery-based agents to the office, protect the culture, and make sure everyone is happy! "






