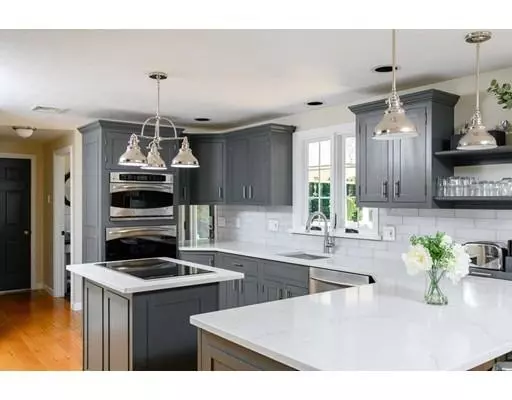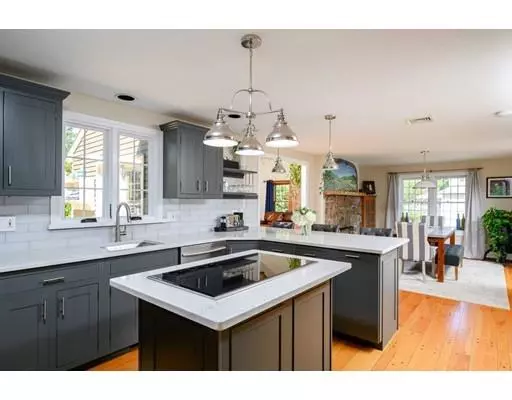$840,000
$824,900
1.8%For more information regarding the value of a property, please contact us for a free consultation.
4 Beds
2.5 Baths
3,500 SqFt
SOLD DATE : 10/31/2019
Key Details
Sold Price $840,000
Property Type Single Family Home
Sub Type Single Family Residence
Listing Status Sold
Purchase Type For Sale
Square Footage 3,500 sqft
Price per Sqft $240
Subdivision Holly Farms
MLS Listing ID 72560113
Sold Date 10/31/19
Style Colonial, Saltbox
Bedrooms 4
Full Baths 2
Half Baths 1
HOA Y/N false
Year Built 1991
Annual Tax Amount $10,645
Tax Year 2019
Lot Size 0.700 Acres
Acres 0.7
Property Description
Showings Start @Open House Sun. 9/15 12-2! Welcome to Holly Farms Hanover's Most Sought after Neighborhood!Private & Beautifully Maintained 11 Room,4 Bedroom,2.5 Bath Home!Home Boasts Newer Updated Kitchen with Quartz Counters and New Wolf Induction Cooktop!Beautiful Separate Eating Area with Fireplace!Large Family Room with Cathedral Beamed Ceiling,Fireplace & Sliders that Lead to Your Backyard Oasis! Beautiful Front Entryway with Brand New Front Door & Sidelights Leads to the Formal Dining Room & Formal Living Room.Upstairs Boasts 4 Bedrooms, Newer Upstairs Bathroom with Gorgeous Double Sinks and Ceramic Backsplash. Master Bedroom with Walk-In Closet, Newer Updated Bathroom with Marble Tile Shower & Dual Shower Heads & 82 Inch Vanity. Home has Newer Carpets, Hardwood Floors & Separate Laundry Room.Garage has Walkin Closet.Whole House Filter,Finished Basement with 2 Large Rooms.Beautifully Landscaped Fenced in Yard with Inground Pool,Outdoor Kitchen,Outdoor Shower & Separate Play Area
Location
State MA
County Plymouth
Zoning RES
Direction Whiting Street to Ledgewood Drive
Rooms
Family Room Cathedral Ceiling(s), Ceiling Fan(s), Beamed Ceilings, Closet/Cabinets - Custom Built, Flooring - Hardwood, Balcony / Deck, French Doors, Cable Hookup, Deck - Exterior, Exterior Access, Recessed Lighting, Slider
Basement Full, Finished, Interior Entry, Bulkhead
Primary Bedroom Level Second
Dining Room Flooring - Hardwood, Window(s) - Bay/Bow/Box, Lighting - Overhead
Kitchen Flooring - Hardwood, Dining Area, Pantry, Countertops - Stone/Granite/Solid, Kitchen Island, Recessed Lighting, Remodeled, Stainless Steel Appliances, Lighting - Overhead
Interior
Interior Features Closet, Lighting - Overhead, Entrance Foyer
Heating Baseboard, Propane
Cooling Central Air
Flooring Tile, Carpet, Hardwood, Flooring - Hardwood
Fireplaces Number 2
Fireplaces Type Family Room
Appliance Oven, Dishwasher, Microwave, Dryer, Propane Water Heater, Plumbed For Ice Maker, Utility Connections for Electric Range, Utility Connections for Gas Dryer
Laundry Flooring - Stone/Ceramic Tile, Main Level, Electric Dryer Hookup, Washer Hookup, First Floor
Exterior
Exterior Feature Rain Gutters, Storage, Garden, Outdoor Shower, Stone Wall
Garage Spaces 2.0
Fence Fenced/Enclosed, Fenced
Pool In Ground
Community Features Walk/Jog Trails
Utilities Available for Electric Range, for Gas Dryer, Washer Hookup, Icemaker Connection
Waterfront false
Roof Type Shingle
Total Parking Spaces 6
Garage Yes
Private Pool true
Building
Lot Description Wooded, Level
Foundation Concrete Perimeter
Sewer Private Sewer
Water Public
Schools
Elementary Schools Cedar / Center
Middle Schools Hanover Middle
High Schools Hanover High
Read Less Info
Want to know what your home might be worth? Contact us for a FREE valuation!

Our team is ready to help you sell your home for the highest possible price ASAP
Bought with Anne Fitzgerald • William Raveis R.E. & Home Services

"My job is to find and attract mastery-based agents to the office, protect the culture, and make sure everyone is happy! "






