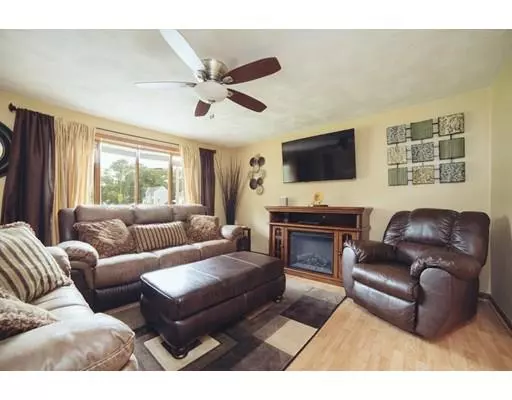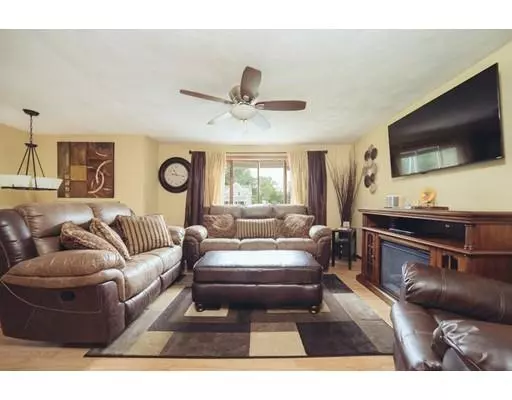$410,000
$399,900
2.5%For more information regarding the value of a property, please contact us for a free consultation.
3 Beds
2 Baths
1,596 SqFt
SOLD DATE : 11/01/2019
Key Details
Sold Price $410,000
Property Type Single Family Home
Sub Type Single Family Residence
Listing Status Sold
Purchase Type For Sale
Square Footage 1,596 sqft
Price per Sqft $256
MLS Listing ID 72561170
Sold Date 11/01/19
Style Raised Ranch
Bedrooms 3
Full Baths 2
HOA Y/N false
Year Built 1984
Annual Tax Amount $4,957
Tax Year 2019
Lot Size 0.540 Acres
Acres 0.54
Property Description
Location!! Easy access to all major routes ~ Beautiful Raised Ranch with many updates including new kitchen 2017 with gorgeous custom cabinetry, granite countertops, gas range, under cabinet lighting, Heating system 2012, under warranty Guardian care ~ Harvey tilt in windows 2017, Architectural shingle roof 2002, Central AC 2010, porch windows less than 10 yrs, blown in insulation in attic with baffles, water heater '15, extended driveway, new fence, newly painted deck, 2 storage sheds ~ newly painted wrap around back deck great for entertaining overlooking huge level backyard ~ four season porch with newer Andersen windows and gas stove on thermostat. Lower level offers 2 additional finished rooms with recessed lighting, a full bath and a large laundry room and walk out to backyard. All appliances included as well as wet bar in lower level included. Welcome Home! First showings at Open House, Sunday, September 15th 12 -2 pm
Location
State MA
County Plymouth
Zoning Res
Direction gps
Rooms
Basement Full
Primary Bedroom Level First
Interior
Interior Features Sun Room, Bonus Room
Heating Forced Air, Natural Gas, Other
Cooling Central Air
Fireplaces Number 2
Appliance Range, Dishwasher, Trash Compactor, Microwave, Refrigerator, Washer, Dryer, Tank Water Heater, Utility Connections for Gas Range, Utility Connections for Gas Oven
Laundry Laundry Closet, In Basement
Exterior
Exterior Feature Storage
Fence Fenced/Enclosed, Fenced
Community Features Public Transportation, Shopping, Golf, Medical Facility, Highway Access
Utilities Available for Gas Range, for Gas Oven
Roof Type Shingle
Total Parking Spaces 8
Garage No
Building
Lot Description Wooded, Cleared, Level
Foundation Concrete Perimeter
Sewer Private Sewer
Water Public
Others
Acceptable Financing Seller W/Participate
Listing Terms Seller W/Participate
Read Less Info
Want to know what your home might be worth? Contact us for a FREE valuation!

Our team is ready to help you sell your home for the highest possible price ASAP
Bought with Robert Nash • Success! Real Estate

"My job is to find and attract mastery-based agents to the office, protect the culture, and make sure everyone is happy! "






