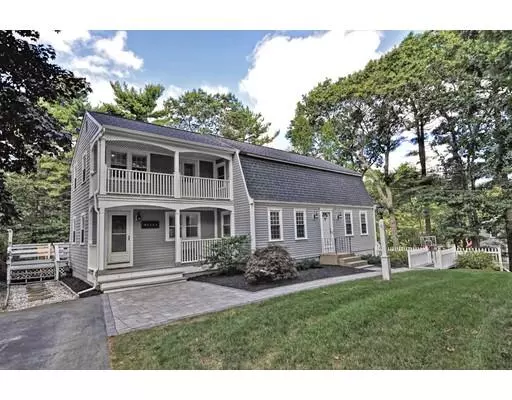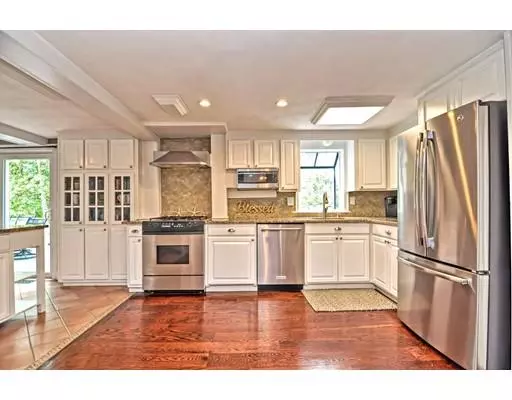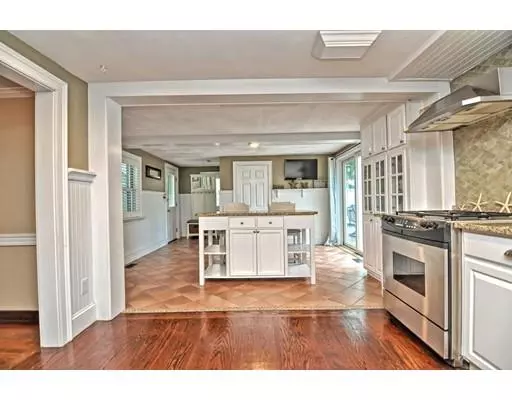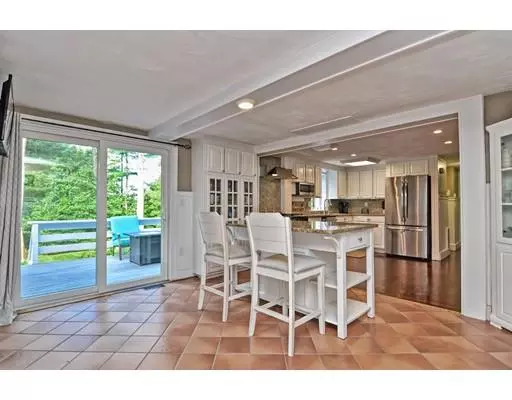$540,000
$540,000
For more information regarding the value of a property, please contact us for a free consultation.
5 Beds
2 Baths
2,546 SqFt
SOLD DATE : 10/31/2019
Key Details
Sold Price $540,000
Property Type Single Family Home
Sub Type Single Family Residence
Listing Status Sold
Purchase Type For Sale
Square Footage 2,546 sqft
Price per Sqft $212
Subdivision Blackmount
MLS Listing ID 72567808
Sold Date 10/31/19
Style Gambrel /Dutch
Bedrooms 5
Full Baths 2
HOA Y/N false
Year Built 1973
Annual Tax Amount $5,657
Tax Year 2019
Lot Size 0.460 Acres
Acres 0.46
Property Description
Amazing 5 bedroom home in the highly sought after Blackmount neighborhood! This meticulously maintained gambrel boasts over 2,500 sq. ft. of wonderful living space for all to enjoy! With the colder nights coming you can get cozy by the gas fireplace in the oversized living room. The backyard oasis is perfect for entertaining! All of the hard work has been done for you so you can sit back and enjoy your new roof, skylights, hot water tank, furnace, garage door and walkways! The entire home, deck and shed were painted in 2015.
Location
State MA
County Plymouth
Zoning R-1
Direction Webster to Blackmount to Peterson Path to Stagecoach
Rooms
Family Room Ceiling Fan(s), Flooring - Hardwood
Basement Full, Partially Finished, Garage Access, Concrete
Primary Bedroom Level Second
Dining Room Flooring - Hardwood
Kitchen Flooring - Hardwood, Kitchen Island
Interior
Interior Features Bonus Room
Heating Forced Air, Natural Gas
Cooling Central Air
Flooring Wood, Tile, Carpet
Fireplaces Number 1
Fireplaces Type Family Room
Appliance Range, Dishwasher, Microwave, Refrigerator, Gas Water Heater, Plumbed For Ice Maker, Utility Connections for Gas Range, Utility Connections for Gas Dryer
Laundry Flooring - Stone/Ceramic Tile, First Floor, Washer Hookup
Exterior
Exterior Feature Balcony, Rain Gutters, Storage
Garage Spaces 1.0
Community Features Shopping, Park, Walk/Jog Trails, Golf, Public School
Utilities Available for Gas Range, for Gas Dryer, Washer Hookup, Icemaker Connection
Waterfront false
Waterfront Description Beach Front, 1 to 2 Mile To Beach
Roof Type Shingle
Total Parking Spaces 8
Garage Yes
Building
Lot Description Wooded
Foundation Concrete Perimeter
Sewer Private Sewer
Water Public
Schools
Elementary Schools Gov Winslow
Middle Schools Furnace Brook
High Schools Marshfield
Others
Senior Community false
Acceptable Financing Contract
Listing Terms Contract
Read Less Info
Want to know what your home might be worth? Contact us for a FREE valuation!

Our team is ready to help you sell your home for the highest possible price ASAP
Bought with Mayra Connolly • William Raveis R.E. & Home Services

"My job is to find and attract mastery-based agents to the office, protect the culture, and make sure everyone is happy! "






