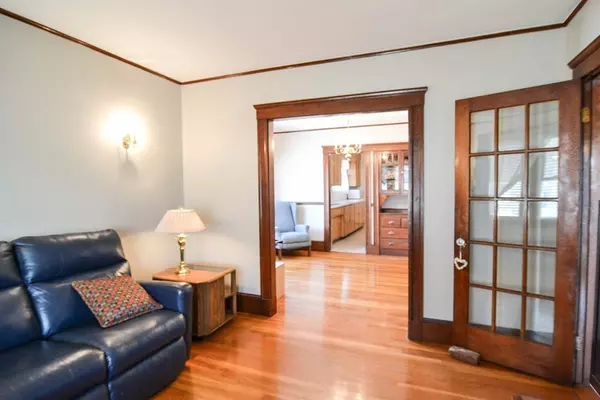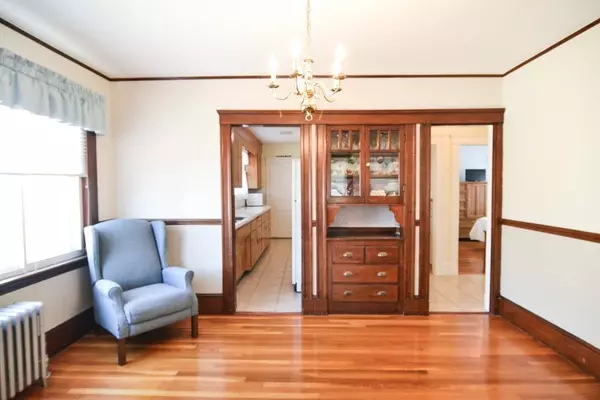$810,000
$799,900
1.3%For more information regarding the value of a property, please contact us for a free consultation.
4 Beds
2 Baths
2,136 SqFt
SOLD DATE : 03/28/2019
Key Details
Sold Price $810,000
Property Type Multi-Family
Sub Type Multi Family
Listing Status Sold
Purchase Type For Sale
Square Footage 2,136 sqft
Price per Sqft $379
MLS Listing ID 72450687
Sold Date 03/28/19
Bedrooms 4
Full Baths 2
Year Built 1928
Annual Tax Amount $5,646
Tax Year 2018
Lot Size 4,791 Sqft
Acres 0.11
Property Description
First showings at Open Houses Sat/San, 2/9 and 2/10, 12:00 to 1:30 p.m. Sought after Wellington location. Outstanding opportunity to own or invest! Solid 2 Family home with 3 off-street parking spaces. UNIT 1: 2 Bedrooms, 1 full bath, eat-in Kitchen, Dining Room with built-in hutch, Living Room, hardwood floors, covered front and back porches. UNIT 2: 2 Bedrooms, 1 full bath, eat-in Kitchen, Dining Room with built-in hutch, Living Room, hardwood floors, bonus room with closet, enclosed 3 season front porch and covered back porch, central A/C and a walk-up attic. Each apartment has in-unit (stackable) laundry hookup and additional laundry hookups in basement, unit access to basement, and separate utilities. Yard is partially fenced. This well maintained multi-family is close to Harris Playground, minutes to Orange Line and Station Landing restaurants, near major highways and is less than 5 miles to downtown Boston. Home is owner occupied and will be delivered vacant.
Location
State MA
County Middlesex
Area Wellington
Zoning Res
Direction Fellsway or Middlesex Ave to 2nd Street.
Rooms
Basement Full, Concrete
Interior
Interior Features Unit 1(Storage, Bathroom With Tub & Shower), Unit 2(Bathroom With Tub & Shower, Other (See Remarks)), Unit 1 Rooms(Living Room, Dining Room, Kitchen), Unit 2 Rooms(Living Room, Dining Room, Kitchen, Sunroom)
Heating Unit 1(Steam), Unit 2(Steam)
Cooling Unit 1(Window AC), Unit 2(Central Air)
Flooring Wood, Tile, Unit 1(undefined), Unit 2(Tile Floor, Hardwood Floors)
Appliance Unit 1(Range, Disposal, Refrigerator, Washer, Dryer), Unit 2(Range, Disposal, Refrigerator, Washer, Dryer), Gas Water Heater, Utility Connections for Gas Range, Utility Connections for Gas Oven, Utility Connections for Gas Dryer
Laundry Washer Hookup
Exterior
Community Features Public Transportation, Shopping, Park, Highway Access, House of Worship, Public School, T-Station
Utilities Available for Gas Range, for Gas Oven, for Gas Dryer, Washer Hookup
Waterfront false
Roof Type Shingle
Total Parking Spaces 3
Garage No
Building
Story 3
Foundation Block
Sewer Public Sewer
Water Public
Others
Senior Community false
Read Less Info
Want to know what your home might be worth? Contact us for a FREE valuation!

Our team is ready to help you sell your home for the highest possible price ASAP
Bought with Ben Resnicow • Commonwealth Standard Realty Advisors

"My job is to find and attract mastery-based agents to the office, protect the culture, and make sure everyone is happy! "






