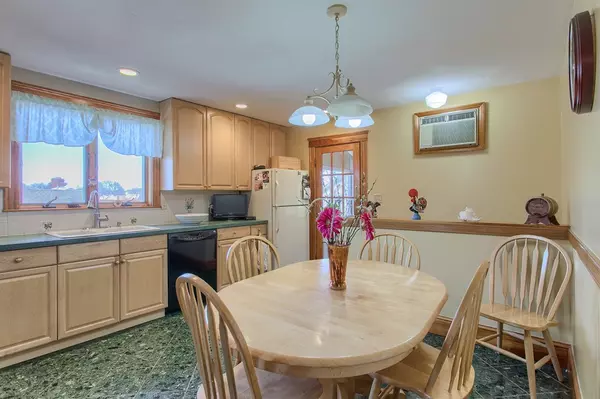$707,500
$715,000
1.0%For more information regarding the value of a property, please contact us for a free consultation.
5 Beds
2 Baths
2,531 SqFt
SOLD DATE : 08/30/2019
Key Details
Sold Price $707,500
Property Type Multi-Family
Sub Type Multi Family
Listing Status Sold
Purchase Type For Sale
Square Footage 2,531 sqft
Price per Sqft $279
MLS Listing ID 72480678
Sold Date 08/30/19
Bedrooms 5
Full Baths 2
Year Built 1925
Annual Tax Amount $6,901
Tax Year 2019
Lot Size 3,484 Sqft
Acres 0.08
Property Description
BOM buyers remorse. Beautiful 2 family in a quiet neighborhood that has been lovingly cared for and upgraded throughout the 34 years the seller has owned it. The first floor is currently rented out and features 2 good size bedrooms, kitchen, and dining room that opens to the living room. The second floor features 2 bedrooms, a beautiful kitchen that opens into the dining room and living room. This floor also has a family room and a huge master bedroom with walk in closet in the finished attic. Both units share space in the basement for laundry hook ups and storage. There is a two car heated garage under. Both units have gleaming hardwood floors, newer windows, newer roof, both furnaces have been replaced within the last 4 years. This property is close to everything, highways, parks, downtown Boston, and the Casino. There is literally nothing to do except move in and unpack.
Location
State MA
County Middlesex
Area Glendale
Zoning DD
Direction Mount Washington St to Rosedale Ave
Rooms
Basement Full, Partially Finished, Walk-Out Access, Concrete
Interior
Interior Features Storage, Unit 1(Bathroom With Tub & Shower, Open Floor Plan), Unit 2(Upgraded Cabinets, Walk-In Closet, Bathroom With Tub & Shower, Open Floor Plan), Unit 1 Rooms(Living Room, Dining Room, Kitchen), Unit 2 Rooms(Living Room, Dining Room, Kitchen, Family Room)
Heating Unit 1(Gas), Unit 2(Oil)
Cooling Unit 2(Window AC, Wall AC)
Flooring Wood, Tile, Unit 1(undefined), Unit 2(Tile Floor, Hardwood Floors, Wood Flooring)
Appliance Dryer, Unit 1(Range), Unit 2(Range, Refrigerator, Dryer), Oil Water Heater, Gas Water Heater, Tank Water Heater, Utility Connections for Gas Range
Laundry Laundry Room
Exterior
Exterior Feature Rain Gutters, Stone Wall, Unit 1 Balcony/Deck, Unit 2 Balcony/Deck
Garage Spaces 2.0
Fence Fenced/Enclosed, Fenced
Community Features Public Transportation, Shopping, Park, Medical Facility, Laundromat, Highway Access, House of Worship, Public School, T-Station
Utilities Available for Gas Range
Roof Type Shingle
Total Parking Spaces 3
Garage Yes
Building
Story 3
Foundation Block
Sewer Public Sewer
Water Public
Others
Acceptable Financing Contract
Listing Terms Contract
Read Less Info
Want to know what your home might be worth? Contact us for a FREE valuation!

Our team is ready to help you sell your home for the highest possible price ASAP
Bought with Maria Pena • Pena Realty Corporation
"My job is to find and attract mastery-based agents to the office, protect the culture, and make sure everyone is happy! "






