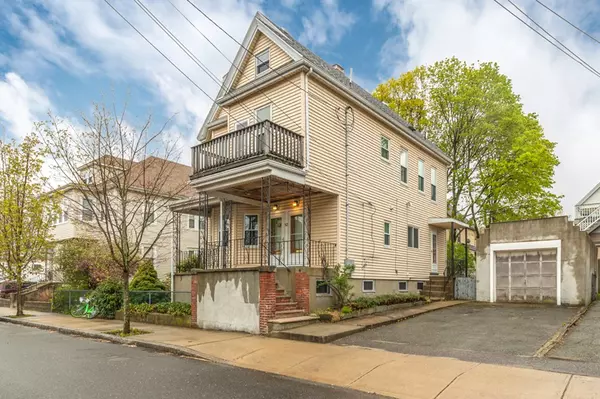$655,000
$624,900
4.8%For more information regarding the value of a property, please contact us for a free consultation.
5 Beds
2 Baths
2,290 SqFt
SOLD DATE : 07/23/2019
Key Details
Sold Price $655,000
Property Type Multi-Family
Sub Type Multi Family
Listing Status Sold
Purchase Type For Sale
Square Footage 2,290 sqft
Price per Sqft $286
MLS Listing ID 72492471
Sold Date 07/23/19
Bedrooms 5
Full Baths 2
Year Built 1900
Annual Tax Amount $6,730
Tax Year 2019
Lot Size 6,098 Sqft
Acres 0.14
Property Description
Hurry! Super price on this renovated 2 family home! This 4/6 room, 2/3-4 bedroom home features: Extensively renovated 2nd floor unit has 2 levels-2nd level features 2 bedrooms with plank flooring and closets, another room that could be easily finished and closet plumbed for future bath. 1st level of this unit features gorgeous renovated kitchen with granite countertop, fan, recessed lights and hardwood floors, bedroom with hardwood floors, full renovated bath, living room with carpet, front study leads to porch, central air & this unit shows extremely well and nothing to do here. 1st level unit also shows well with updated eat in kitchen, 2 generous bedroom both with carpet and closet, large living room with carpet and c/t bath. Home has separate fhw/gas heat, 2 h20, seperate electric, sided, one car gar, park 2 cars and more!! . Do not miss this one. Just move in!!
Location
State MA
County Middlesex
Zoning DD
Direction Elm to Madison
Rooms
Basement Full, Interior Entry, Bulkhead, Concrete
Interior
Interior Features Unit 1(Bathroom With Tub & Shower), Unit 2(Ceiling Fans, Stone/Granite/Solid Counters, Upgraded Cabinets, Upgraded Countertops, Bathroom With Tub & Shower), Unit 1 Rooms(Living Room, Kitchen), Unit 2 Rooms(Living Room, Kitchen)
Heating Unit 1(Hot Water Baseboard, Gas), Unit 2(Hot Water Baseboard, Gas)
Cooling Unit 1(None), Unit 2(Central Air, Unit Control)
Flooring Carpet, Varies Per Unit, Hardwood, Unit 1(undefined), Unit 2(Hardwood Floors, Wall to Wall Carpet, Stone/Ceramic Tile Floor)
Appliance Unit 1(Range, Dishwasher), Gas Water Heater, Tank Water Heater, Utility Connections for Gas Range
Exterior
Exterior Feature Varies per Unit
Garage Spaces 1.0
Fence Fenced/Enclosed, Fenced
Community Features Public Transportation, Shopping, Pool, Tennis Court(s), Park, Walk/Jog Trails, Medical Facility, Laundromat, Bike Path, Highway Access, House of Worship, Private School, Public School, Sidewalks
Utilities Available for Gas Range
View Y/N Yes
View City View(s), City
Roof Type Shingle
Total Parking Spaces 2
Garage Yes
Building
Lot Description Level
Story 3
Foundation Stone
Sewer Public Sewer
Water Public
Others
Senior Community false
Read Less Info
Want to know what your home might be worth? Contact us for a FREE valuation!

Our team is ready to help you sell your home for the highest possible price ASAP
Bought with Rajit Shrestha • Proper Realty Group
"My job is to find and attract mastery-based agents to the office, protect the culture, and make sure everyone is happy! "






