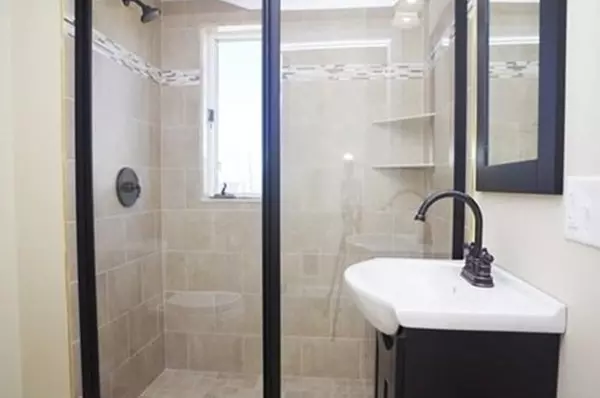$625,500
$619,900
0.9%For more information regarding the value of a property, please contact us for a free consultation.
3 Beds
2 Baths
1,864 SqFt
SOLD DATE : 07/01/2019
Key Details
Sold Price $625,500
Property Type Multi-Family
Sub Type 2 Family - 2 Units Up/Down
Listing Status Sold
Purchase Type For Sale
Square Footage 1,864 sqft
Price per Sqft $335
MLS Listing ID 72472106
Sold Date 07/01/19
Bedrooms 3
Full Baths 2
Year Built 1920
Annual Tax Amount $6,889
Tax Year 2019
Lot Size 2,613 Sqft
Acres 0.06
Property Description
FABULOUS TWO FAMILY HOME, 9 ROOMS 3 BEDROOMS PLUS OTHER, 2 FULL RE-DONE BATHS. GREAT LOCATION NEAR ALL MAJOR TRAVEL ROUTES AND TRANSPORTATION, MBTA bus line. Located in one of Everett's most desirable well maintained neighborhoods. 4 car off street parking . New upscale custom kitchens with ceramic tile floors, stainless steel appliances, Granite countertops. New custom Baths, Laundry Unit 1 in the basement, Laundry Unit 2 in the unit, hardwood floors, 3 new window AC units Unit 2, large third floor loft with panoramic view of the Boston skyline. Outdoor porch, 2 decks,use of the basement for storage and four parking spaces. The building has newer ROOF (2017), GAS HEATING, ELECTRIC, PLUMBING, WINDOWS AND VINYL SIDING (2015). Tenants are on a lease. Unit One lease is up July 1, 2019 and Unit Two lease is up July 16, 2019. GROUP SHOWINGS PLEASE PARK ON HANCOCK STREET NOT HANCOCK TERRACE.
Location
State MA
County Middlesex
Zoning 02149
Direction BROADWAY OR ROUTE 99 TO HANCOCK STREET TO HANCOCK TERRACE
Rooms
Basement Full, Bulkhead, Unfinished
Interior
Interior Features Unit 1(Storage, Stone/Granite/Solid Counters, Upgraded Cabinets, Upgraded Countertops, Bathroom with Shower Stall), Unit 2(Storage, Stone/Granite/Solid Counters, Upgraded Cabinets, Upgraded Countertops, Bathroom with Shower Stall), Unit 1 Rooms(Living Room, Kitchen), Unit 2 Rooms(Kitchen, Loft)
Heating Unit 1(Central Heat, Gas), Unit 2(Central Heat, Gas)
Cooling Unit 1(None), Unit 2(Window AC, 3 or More)
Flooring Wood, Tile, Hardwood, Unit 1(undefined), Unit 2(Tile Floor, Hardwood Floors, Wood Flooring)
Appliance Unit 1(Range, Dishwasher, Disposal, Microwave, Refrigerator), Gas Water Heater, Tank Water Heater, Utility Connections for Gas Range, Utility Connections for Electric Oven, Utility Connections for Electric Dryer
Laundry Washer Hookup, Unit 2 Laundry Room
Exterior
Exterior Feature Rain Gutters
Community Features Public Transportation, Shopping, Park, Medical Facility, Highway Access, House of Worship, Public School, T-Station
Utilities Available for Gas Range, for Electric Oven, for Electric Dryer, Washer Hookup
Roof Type Shingle
Total Parking Spaces 4
Garage No
Building
Story 3
Foundation Block
Sewer Public Sewer
Water Public
Others
Senior Community false
Read Less Info
Want to know what your home might be worth? Contact us for a FREE valuation!

Our team is ready to help you sell your home for the highest possible price ASAP
Bought with Cristiano Jarbas • Cristiano Jarbas, Inc.
"My job is to find and attract mastery-based agents to the office, protect the culture, and make sure everyone is happy! "






