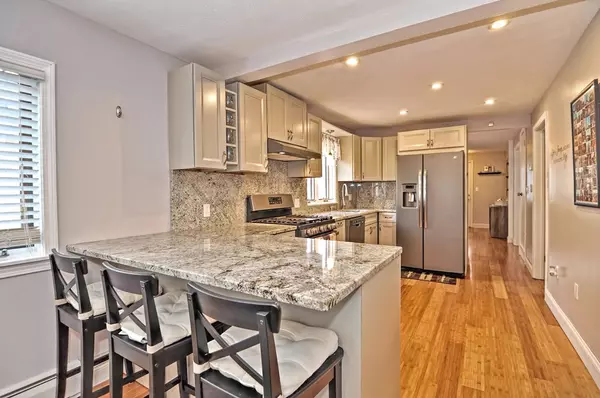$710,000
$675,000
5.2%For more information regarding the value of a property, please contact us for a free consultation.
4 Beds
3 Baths
2,348 SqFt
SOLD DATE : 11/06/2018
Key Details
Sold Price $710,000
Property Type Multi-Family
Sub Type 2 Family - 2 Units Up/Down
Listing Status Sold
Purchase Type For Sale
Square Footage 2,348 sqft
Price per Sqft $302
MLS Listing ID 72379686
Sold Date 11/06/18
Bedrooms 4
Full Baths 3
Year Built 1900
Annual Tax Amount $6,515
Tax Year 2018
Lot Size 3,920 Sqft
Acres 0.09
Property Description
Meticulously Maintained And Updated 2 Family, With A Stunning Owners Unit In The Perfect Location! Updates Include: Brand New Roof, Brand New Windows Being Installed In Sept., New Interior Doors, And 2 New Hot Water Heaters. Owners Unit Features An Open Floor Plan, A New Custom Kitchen With Granite Countertops & Backsplash With SS Appliances, Bamboo Flooring, A New Bathroom With A Custom Tile Shower, An Office Area, And A Covered Balcony. As Well As W/D Hookup On The Same Floor And A Walk Up Attic Awaiting Your Finishing Touches To Complete. 1st Floor Unit Features Hardwood Flooring, High Ceilings, Large LR/DR and Bdrms. Expansive Outdoor Living Space w/ Screened In Tiki-Hut With Plenty Of Storage, An Outdoor Bar With A Sink & Mini Fridge,Custom Built-In Bench And Patio Areas For Entertaining, Irrigation, and Sod That Was Installed Last Year! Finished Bsmt With Additional 3/4 Bathroom. All Of This And So Much More Only Mins Away From Major Highways & Public Transportation!
Location
State MA
County Middlesex
Zoning DD
Direction Bucknam Street to Cleveland Ave. GPS
Rooms
Basement Full, Finished, Walk-Out Access
Interior
Interior Features Unit 2(Storage, Stone/Granite/Solid Counters, Upgraded Cabinets, Bathroom With Tub & Shower, Open Floor Plan), Unit 1 Rooms(Living Room, Dining Room, Kitchen, Mudroom), Unit 2 Rooms(Living Room, Dining Room, Kitchen, Office/Den)
Heating Unit 1(Hot Water Baseboard), Unit 2(Hot Water Baseboard)
Cooling Unit 1(Window AC)
Flooring Tile, Varies Per Unit, Bamboo, Hardwood, Unit 1(undefined), Unit 2(Hardwood Floors, Stone/Ceramic Tile Floor)
Appliance Unit 1(Range, Dishwasher, Refrigerator, Freezer, Washer, Dryer), Unit 2(Dishwasher, Refrigerator - ENERGY STAR, Range - ENERGY STAR), Gas Water Heater, Utility Connections for Gas Range
Laundry Washer Hookup, Unit 2 Laundry Room
Exterior
Exterior Feature Balcony, Rain Gutters, Storage, Sprinkler System, Unit 1 Balcony/Deck, Unit 2 Balcony/Deck
Garage Spaces 1.0
Fence Fenced/Enclosed, Fenced
Community Features Public Transportation, Shopping, Pool, Park, Medical Facility, Laundromat, Highway Access, House of Worship, Private School, Public School, T-Station
Utilities Available for Gas Range, Washer Hookup
Roof Type Shingle
Total Parking Spaces 3
Garage Yes
Building
Lot Description Cleared, Level
Story 3
Foundation Concrete Perimeter
Sewer Public Sewer
Water Public
Schools
High Schools Everett High
Read Less Info
Want to know what your home might be worth? Contact us for a FREE valuation!

Our team is ready to help you sell your home for the highest possible price ASAP
Bought with Tony Nenopoulos • Leading Edge Real Estate

"My job is to find and attract mastery-based agents to the office, protect the culture, and make sure everyone is happy! "






