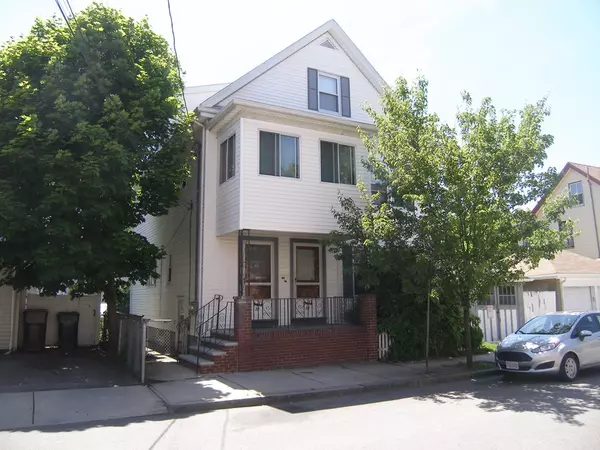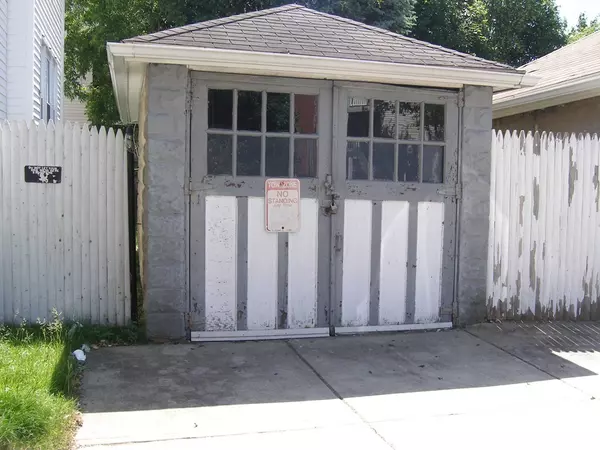$645,000
$599,900
7.5%For more information regarding the value of a property, please contact us for a free consultation.
4 Beds
2 Baths
2,454 SqFt
SOLD DATE : 08/15/2019
Key Details
Sold Price $645,000
Property Type Multi-Family
Sub Type 2 Family - 2 Units Up/Down
Listing Status Sold
Purchase Type For Sale
Square Footage 2,454 sqft
Price per Sqft $262
MLS Listing ID 72520195
Sold Date 08/15/19
Bedrooms 4
Full Baths 2
Year Built 1902
Annual Tax Amount $5,996
Tax Year 2019
Lot Size 2,613 Sqft
Acres 0.06
Property Description
Desireable West side 4/7 2 family . Features include large eat-in kitchens , formal dining rooms with built in hutches and hardwood floors . Second unit has enclosed porches and two living levels , potential for a 4 th bedroom . Vinyl siding & vinyl replacement windows . (2) Newer American Standard forced hot air by gas heating systems .Gas hot water , 200 amp electrical service with 100 amp circuit breaker panels and a one car garage . Minutes to bus stop , shopping , schools , Boston and more . City of Everett offers owner occupant tax credit of $ 1467.76 towards real estate taxes . First floor unit could be made into 2 bedroom unit .
Location
State MA
County Middlesex
Zoning res
Direction Hancock street to Central Ave right onto Staples Ave house on right side .
Rooms
Basement Full, Walk-Out Access, Interior Entry, Sump Pump, Concrete
Interior
Interior Features Unit 1(Ceiling Fans, Bathroom With Tub & Shower), Unit 2(Ceiling Fans, Bathroom With Tub & Shower), Unit 1 Rooms(Living Room, Dining Room, Kitchen), Unit 2 Rooms(Living Room, Dining Room, Kitchen, Office/Den)
Heating Unit 1(Forced Air, Gas, Individual), Unit 2(Forced Air, Gas, Individual)
Cooling Unit 1(None), Unit 2(None)
Flooring Tile, Vinyl, Carpet, Hardwood, Unit 1(undefined), Unit 2(Tile Floor, Hardwood Floors, Wall to Wall Carpet)
Appliance Gas Water Heater, Utility Connections for Gas Range, Utility Connections for Electric Range, Utility Connections for Electric Dryer
Laundry Washer Hookup, Unit 1(Washer Hookup, Dryer Hookup)
Exterior
Exterior Feature Rain Gutters
Garage Spaces 1.0
Fence Fenced/Enclosed, Fenced
Community Features Public Transportation, Shopping, Park, Medical Facility, Laundromat, Highway Access, House of Worship, Private School, Public School, Sidewalks
Utilities Available for Gas Range, for Electric Range, for Electric Dryer, Washer Hookup
Roof Type Shingle
Total Parking Spaces 1
Garage Yes
Building
Lot Description Level
Story 3
Foundation Block
Sewer Public Sewer
Water Public
Others
Senior Community false
Read Less Info
Want to know what your home might be worth? Contact us for a FREE valuation!

Our team is ready to help you sell your home for the highest possible price ASAP
Bought with Alvarado Real Estate Group • Keller Williams Realty
"My job is to find and attract mastery-based agents to the office, protect the culture, and make sure everyone is happy! "






