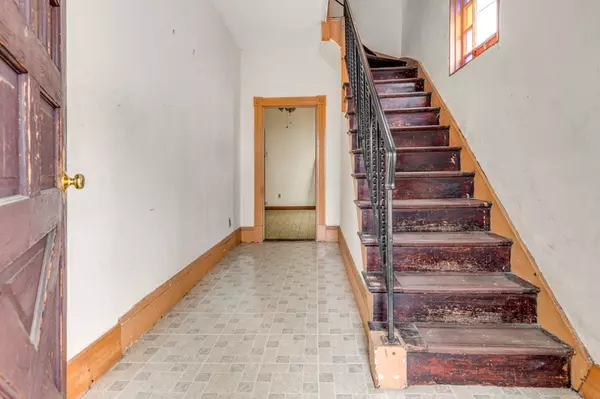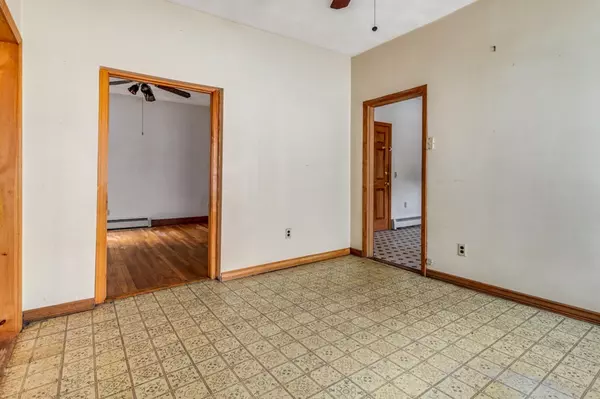$630,000
$624,900
0.8%For more information regarding the value of a property, please contact us for a free consultation.
5 Beds
3 Baths
2,496 SqFt
SOLD DATE : 07/24/2019
Key Details
Sold Price $630,000
Property Type Multi-Family
Sub Type Multi Family
Listing Status Sold
Purchase Type For Sale
Square Footage 2,496 sqft
Price per Sqft $252
MLS Listing ID 72517237
Sold Date 07/24/19
Bedrooms 5
Full Baths 3
Year Built 1890
Annual Tax Amount $5,769
Tax Year 2019
Lot Size 3,484 Sqft
Acres 0.08
Property Description
Hurry!! All VACANT 4/7 two family home with 2/3 bedrooms and 1/2 baths just minutes to new Encore Casino! This fine home offers: 1st floor has large oak cabinet eat in kitchen with vinyl floor gas range and dishwasher, two bedrooms both with hardwood floors, living room and full bath. 2nd floor is on two levels and has large eat in kitchen with gas range, lots of cabinets, lino floor, large living room with hardwood, big master bedroom with hardwood and huge walkin closet room, and full bath. 2nd level has 3/4 bath, big bedroom with another small bedroom off, and one more bedroom on this level. Skylights in both bedrooms and both bedrooms have carpet flooring. Separate fhw/gas heat, updated electric, vinyl exterior, 2-3 car parking, big level fenced rear yard and so much more. Home is perfect for just about anyone. Be quick! OPEN HOUSE SUNDAY 6/16 from Noon - 2 PM
Location
State MA
County Middlesex
Area West Everett
Zoning DD
Direction Main to 11 Tileston
Rooms
Basement Full, Interior Entry, Bulkhead
Interior
Interior Features Unit 1(Ceiling Fans, Storage, Bathroom With Tub & Shower), Unit 2(Ceiling Fans, Bathroom With Tub & Shower), Unit 1 Rooms(Living Room, Kitchen), Unit 2 Rooms(Living Room, Dining Room, Kitchen)
Heating Unit 1(Hot Water Baseboard, Gas), Unit 2(Hot Water Baseboard, Gas)
Cooling Unit 1(None)
Flooring Wood, Tile, Vinyl, Varies Per Unit, Hardwood, Pine, Unit 1(undefined), Unit 2(Tile Floor, Hardwood Floors)
Appliance Unit 1(Range, Dishwasher), Unit 2(Range, Dishwasher), Gas Water Heater, Tank Water Heater, Utility Connections for Gas Range
Exterior
Fence Fenced/Enclosed, Fenced
Community Features Public Transportation, Shopping, Tennis Court(s), Park, Walk/Jog Trails, Medical Facility, Laundromat, Bike Path, Highway Access, House of Worship, Private School, Public School
Utilities Available for Gas Range
View Y/N Yes
View City View(s)
Roof Type Shingle
Total Parking Spaces 2
Garage No
Building
Lot Description Level
Story 3
Foundation Stone
Sewer Public Sewer
Water Public
Others
Senior Community false
Read Less Info
Want to know what your home might be worth? Contact us for a FREE valuation!

Our team is ready to help you sell your home for the highest possible price ASAP
Bought with Suman Mahara • Proper Realty Group
"My job is to find and attract mastery-based agents to the office, protect the culture, and make sure everyone is happy! "






