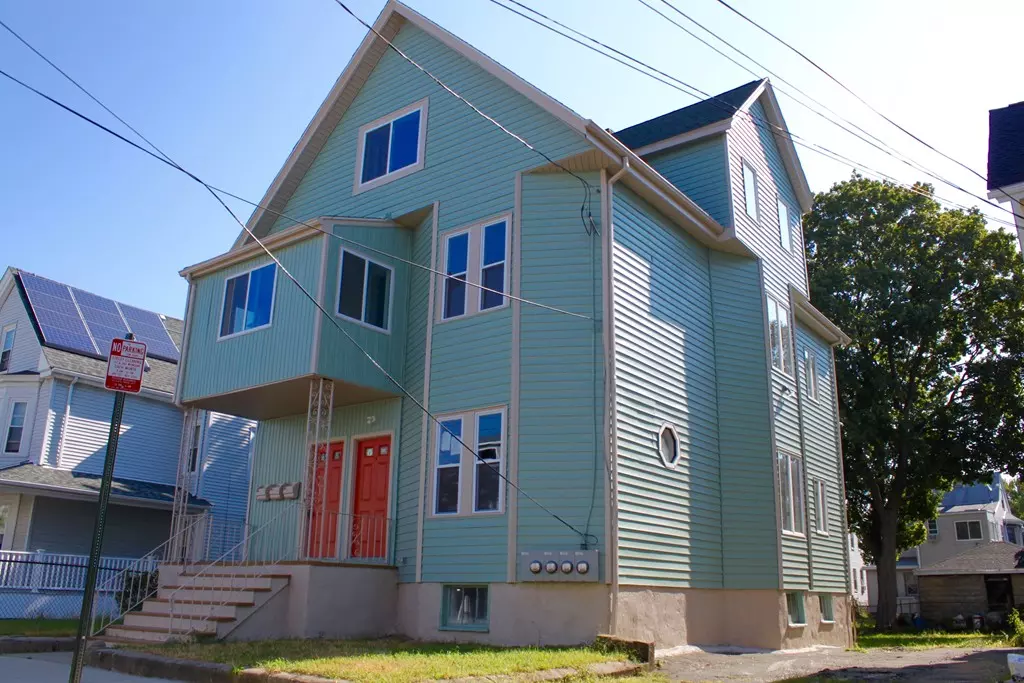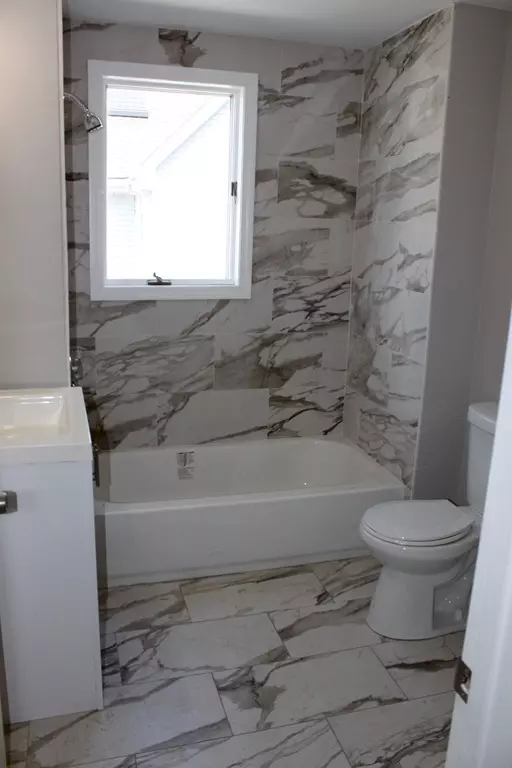$853,000
$850,000
0.4%For more information regarding the value of a property, please contact us for a free consultation.
6 Beds
3 Baths
2,793 SqFt
SOLD DATE : 10/31/2018
Key Details
Sold Price $853,000
Property Type Multi-Family
Sub Type 3 Family - 3 Units Up/Down
Listing Status Sold
Purchase Type For Sale
Square Footage 2,793 sqft
Price per Sqft $305
MLS Listing ID 72391446
Sold Date 10/31/18
Bedrooms 6
Full Baths 3
Year Built 1909
Annual Tax Amount $6,360
Tax Year 2018
Lot Size 5,662 Sqft
Acres 0.13
Property Description
***OUTSTANDING OPPORTUNITY TO PURCHASE A 3 FAMILY HOME IN ONE OF THE BEST AREAS OF EVERETT***Each unit offers 2 spacious bedrooms , with modern kitchens, granite counter tops and brand new s/s appliances***New designed baths in each unit***New roof***New electric***New plumbing*** New High-Efficiency Combo Gas-Boiler/Water-Heater system for each floor***Laundry in unit***An exceptional backyard with plenty of parking spaces added to the long list of this home's special features***Immaculate Condition**
Location
State MA
County Middlesex
Zoning DD
Direction Ferry Street to Union Street to Vine Street.
Rooms
Basement Full, Walk-Out Access, Interior Entry, Concrete, Unfinished
Interior
Interior Features Sunroom, Unit 1(Stone/Granite/Solid Counters, Upgraded Cabinets, Upgraded Countertops, Bathroom With Tub & Shower), Unit 2(Upgraded Cabinets, Upgraded Countertops, Bathroom With Tub & Shower), Unit 3(Upgraded Cabinets, Upgraded Countertops, Bathroom With Tub & Shower), Unit 1 Rooms(Kitchen, Living RM/Dining RM Combo), Unit 2 Rooms(Kitchen, Living RM/Dining RM Combo, Sunroom), Unit 3 Rooms(Kitchen, Living RM/Dining RM Combo)
Heating Unit 1(Hot Water Baseboard, Gas, Individual, Unit Control), Unit 2(Hot Water Baseboard, Gas, Individual, Unit Control), Unit 3(Hot Water Baseboard, Gas, Individual, Unit Control)
Cooling Unit 1(None)
Flooring Tile, Bamboo, Hardwood, Unit 1(undefined), Unit 2(Tile Floor, Hardwood Floors), Unit 3(Tile Floor, Hardwood Floors)
Appliance Unit 1(Disposal, Microwave, Refrigerator - ENERGY STAR, Dishwasher - ENERGY STAR, Range - ENERGY STAR), Unit 2(Disposal, Microwave, Refrigerator - ENERGY STAR, Dishwasher - ENERGY STAR, Range - ENERGY STAR), Unit 3(Disposal, Microwave, Refrigerator - ENERGY STAR, Dishwasher - ENERGY STAR, Range - ENERGY STAR), Gas Water Heater, Tank Water Heaterless, Plumbed For Ice Maker, Utility Connections for Gas Range, Utility Connections for Electric Dryer
Laundry Unit 1 Laundry Room, Unit 2 Laundry Room, Unit 3 Laundry Room
Exterior
Fence Fenced/Enclosed, Fenced
Community Features Public Transportation, Park, Medical Facility, Highway Access, Public School
Utilities Available for Gas Range, for Electric Dryer, Icemaker Connection
Roof Type Shingle
Total Parking Spaces 6
Garage No
Building
Story 6
Foundation Stone
Sewer Public Sewer
Water Public
Read Less Info
Want to know what your home might be worth? Contact us for a FREE valuation!

Our team is ready to help you sell your home for the highest possible price ASAP
Bought with Danny Zheng • Century 21 Annex Realty

"My job is to find and attract mastery-based agents to the office, protect the culture, and make sure everyone is happy! "






