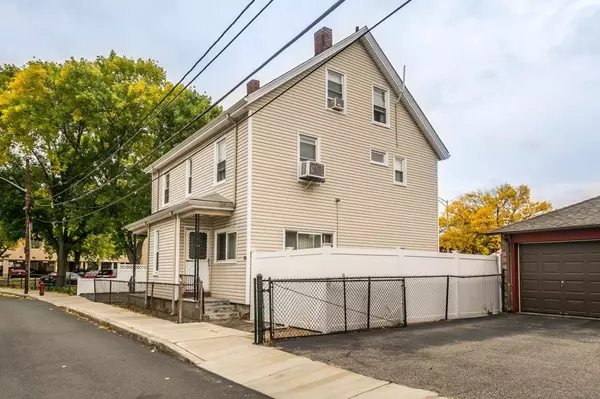$545,000
$529,900
2.8%For more information regarding the value of a property, please contact us for a free consultation.
5 Beds
2.5 Baths
2,070 SqFt
SOLD DATE : 11/30/2018
Key Details
Sold Price $545,000
Property Type Multi-Family
Sub Type Multi Family
Listing Status Sold
Purchase Type For Sale
Square Footage 2,070 sqft
Price per Sqft $263
MLS Listing ID 72407033
Sold Date 11/30/18
Bedrooms 5
Full Baths 2
Half Baths 1
Year Built 1910
Annual Tax Amount $5,337
Tax Year 2018
Lot Size 3,920 Sqft
Acres 0.09
Property Description
GREAT INVESTMENT OPPORTUNITY OR OWNER OCCUPANCY WITH INCOME! Loving maintained multi family been in the same family for decades. Located on a private side-street this home is accessible to major routes, buses & highways. First floor unit features large eat in kitchen with access to washer/drying. Generous size living room offers plenty of natural light. One bedroom and extra large bathroom complete this unit. Second floor unit has many updates & features two levels. First level includes eat in kitchen w/ ample cabinet/counter space, family room, formal living room or dining room and two updated bathrooms. Four bedrooms are located on second level & feature hall closets. Vinyl siding exterior & vinyl fence makes for zero maintenance. The entire family can enjoy the easy to care for cement backyard w/ play set. Detached two car garage & large driveway are perfect for homeowner or can make for extra income. Basement provides plenty of storage space. Don't let this money maker pass you by
Location
State MA
County Middlesex
Zoning DD
Direction Broadway left on Church and left on Devens
Rooms
Basement Full
Interior
Interior Features Unit 1(Bathroom With Tub), Unit 2(Bathroom With Tub), Unit 1 Rooms(Living Room, Kitchen), Unit 2 Rooms(Living Room, Family Room)
Flooring Wood, Carpet, Laminate, Unit 2(Wall to Wall Carpet)
Appliance Unit 1(Range, Dishwasher, Refrigerator, Washer, Dryer), Unit 2(Range, Refrigerator), Utility Connections for Electric Range, Utility Connections for Electric Oven
Exterior
Garage Spaces 2.0
Fence Fenced
Community Features Public Transportation, Shopping, Park, Highway Access, Public School
Utilities Available for Electric Range, for Electric Oven
Roof Type Shingle
Total Parking Spaces 4
Garage Yes
Building
Lot Description Level
Story 3
Foundation Brick/Mortar
Sewer Public Sewer
Water Public
Schools
High Schools Everett High
Read Less Info
Want to know what your home might be worth? Contact us for a FREE valuation!

Our team is ready to help you sell your home for the highest possible price ASAP
Bought with Jason Goldfarb • Cameron Real Estate Group

"My job is to find and attract mastery-based agents to the office, protect the culture, and make sure everyone is happy! "






