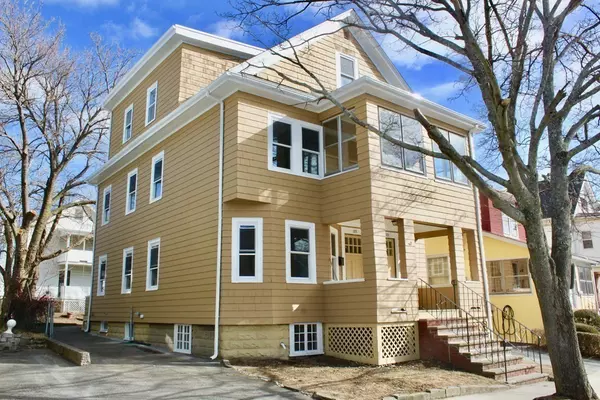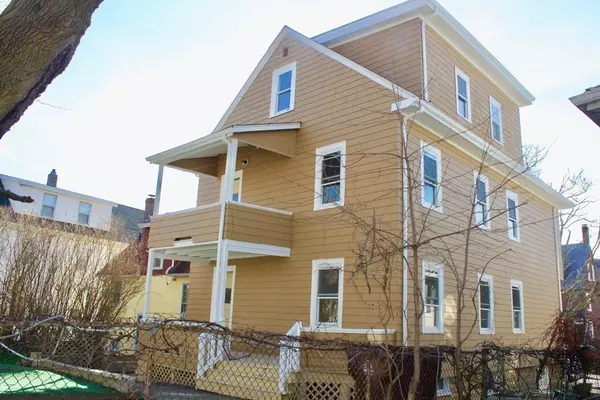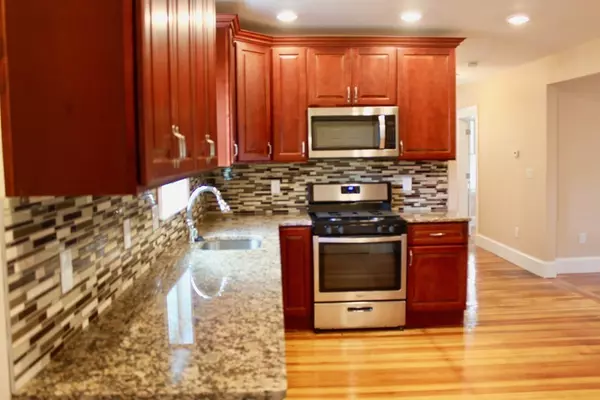$760,000
$750,000
1.3%For more information regarding the value of a property, please contact us for a free consultation.
6 Beds
2.5 Baths
2,718 SqFt
SOLD DATE : 03/14/2019
Key Details
Sold Price $760,000
Property Type Multi-Family
Sub Type 2 Family - 2 Units Up/Down
Listing Status Sold
Purchase Type For Sale
Square Footage 2,718 sqft
Price per Sqft $279
MLS Listing ID 72451043
Sold Date 03/14/19
Bedrooms 6
Full Baths 2
Half Baths 1
Year Built 1910
Annual Tax Amount $5,897
Tax Year 2019
Lot Size 3,484 Sqft
Acres 0.08
Property Description
***LOCATED IN ONE OF THE BEST AREAS OF EVERETT, CLOSE TO EVERYTHING****Must see this Completely updated Colonial with generous living spaces and stylish finishes***Ideal location***Outstanding opportunity for owner occupied ***New Plumbing***New Electric***New kitchens***New baths*** New Roof***New High-Efficiency Combo Gas-Boiler/Water-Heater system for both units*** First floor unit feature 2 beds and a full bath, follow by a lovely design kitchen with s/steel appliances and a spacious back deck***There are 4+ good size beds on the second and third floor with 2 baths and a gorgeous kitchen with granite counter top and s/s appliances*** Bonus features front and back balcony and an extra room as an option for a home office or kids room***Lots of natural light throughout the house ***Immaculate Condition***
Location
State MA
County Middlesex
Zoning DD
Direction Belmont to Kinsman Street
Rooms
Basement Full, Walk-Out Access, Interior Entry, Sump Pump, Concrete, Unfinished
Interior
Interior Features Unit 1(Stone/Granite/Solid Counters, Upgraded Cabinets, Upgraded Countertops, Bathroom With Tub, Open Floor Plan), Unit 2(Stone/Granite/Solid Counters, Upgraded Cabinets, Upgraded Countertops, Bathroom with Shower Stall, Bathroom With Tub, Open Floor Plan), Unit 1 Rooms(Kitchen, Living RM/Dining RM Combo), Unit 2 Rooms(Kitchen, Living RM/Dining RM Combo, Office/Den, Sunroom)
Heating Unit 1(Hot Water Baseboard, Gas, Unit Control), Unit 2(Hot Water Baseboard, Gas, Individual, Unit Control)
Cooling Unit 1(None), Unit 2(None)
Flooring Unit 1(undefined), Unit 2(Hardwood Floors, Wood Flooring)
Appliance Unit 1(Disposal, Microwave, Refrigerator - ENERGY STAR, Dishwasher - ENERGY STAR, Rangetop - ENERGY STAR), Unit 2(Disposal, Microwave, Refrigerator - ENERGY STAR, Dishwasher - ENERGY STAR, Rangetop - ENERGY STAR)
Laundry Unit 1 Laundry Room, Unit 2 Laundry Room
Exterior
Exterior Feature Unit 1 Balcony/Deck, Unit 2 Balcony/Deck
Community Features Public Transportation, Shopping, Medical Facility, Laundromat
Roof Type Shingle
Total Parking Spaces 2
Garage No
Building
Story 3
Foundation Block, Stone, Other
Sewer Public Sewer
Water Public
Others
Senior Community false
Read Less Info
Want to know what your home might be worth? Contact us for a FREE valuation!

Our team is ready to help you sell your home for the highest possible price ASAP
Bought with Rajit Shrestha • Proper Realty Group
"My job is to find and attract mastery-based agents to the office, protect the culture, and make sure everyone is happy! "






