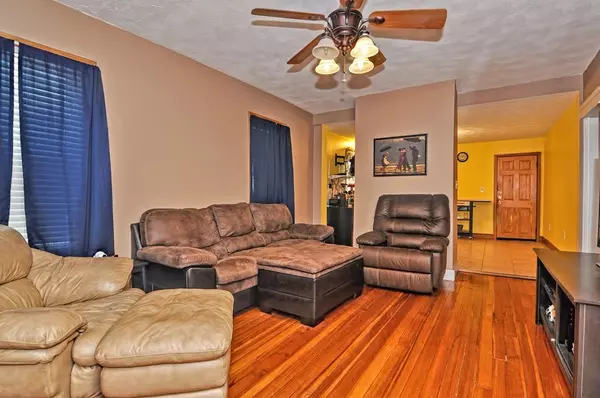$845,000
$779,900
8.3%For more information regarding the value of a property, please contact us for a free consultation.
8 Beds
3 Baths
3,462 SqFt
SOLD DATE : 08/19/2019
Key Details
Sold Price $845,000
Property Type Multi-Family
Sub Type 3 Family - 3 Units Up/Down
Listing Status Sold
Purchase Type For Sale
Square Footage 3,462 sqft
Price per Sqft $244
MLS Listing ID 72516240
Sold Date 08/19/19
Bedrooms 8
Full Baths 3
Year Built 1910
Annual Tax Amount $8,548
Tax Year 2019
Lot Size 3,920 Sqft
Acres 0.09
Property Description
Introducing 29 Belmont Street, a solid *Triple Decker* located in one of Everett's most desirable neighborhoods on the Everett/Malden line! Fab opportunity for Owner Occupants and/or Investors -- Don't miss your chance to own this CASH COW, hard-to-find 3 FAM 4/5/5 close to public transportation, walk or bus to Malden Center T. Excellent rental income potential & 3 generously sized units. All 3 units offer large LR, full bath, bright & sunny eat-in kitchen & additional space for storage. Each unit also offers front & back porches(Unit 2 back porch is enclosed to make a huge bedroom). Laundry hook up in Unit 2 & Unit 3. There are 3 parking spaces in the rear & 1 parking space in front. 3 Separate systems. Come see all this multi has to offer. First & Only showing at Open House on Sat., June 15th from 12pm to 2pm. No exceptions. Offers, if any, due Tues., June 18th at 2pm. Units 1 & 3 are both TAW. Unit 2 will be delivered vacant. Close to Encore Casino & Assembly Row. Won't last!
Location
State MA
County Middlesex
Area West Everett
Zoning Res
Direction Main Street to Belmont Street
Rooms
Basement Full, Walk-Out Access, Concrete, Unfinished
Interior
Interior Features Unit 1(Open Floor Plan), Unit 2(Upgraded Cabinets), Unit 1 Rooms(Living Room, Kitchen), Unit 2 Rooms(Living Room, Kitchen), Unit 3 Rooms(Living Room, Kitchen)
Heating Unit 1(Forced Air, Oil), Unit 2(Forced Air, Oil), Unit 3(Forced Air, Oil)
Cooling Unit 1(Window AC), Unit 2(Window AC)
Flooring Tile, Hardwood, Unit 1(undefined), Unit 2(Tile Floor, Hardwood Floors)
Appliance Unit 1(Range, Dishwasher, Disposal, Refrigerator, Freezer), Gas Water Heater, Tank Water Heater, Tankless Water Heater, Water Heater(Varies Per Unit), Plumbed For Ice Maker, Utility Connections for Gas Range, Utility Connections for Gas Oven, Utility Connections for Gas Dryer, Utility Connections Varies per Unit
Laundry Washer Hookup
Exterior
Fence Fenced/Enclosed, Fenced
Community Features Public Transportation, Shopping, Park, Walk/Jog Trails, Bike Path, Highway Access, Private School, Public School, T-Station, Sidewalks
Utilities Available for Gas Range, for Gas Oven, for Gas Dryer, Washer Hookup, Icemaker Connection, Varies per Unit
Roof Type Rubber
Total Parking Spaces 4
Garage No
Building
Lot Description Level
Story 6
Foundation Stone
Sewer Public Sewer
Water Public
Schools
Elementary Schools Check W/ Supt
Middle Schools Check W/ Supt
High Schools Everett High
Read Less Info
Want to know what your home might be worth? Contact us for a FREE valuation!

Our team is ready to help you sell your home for the highest possible price ASAP
Bought with Peter Giannikopoulos • Douglas Elliman Real Estate
"My job is to find and attract mastery-based agents to the office, protect the culture, and make sure everyone is happy! "






